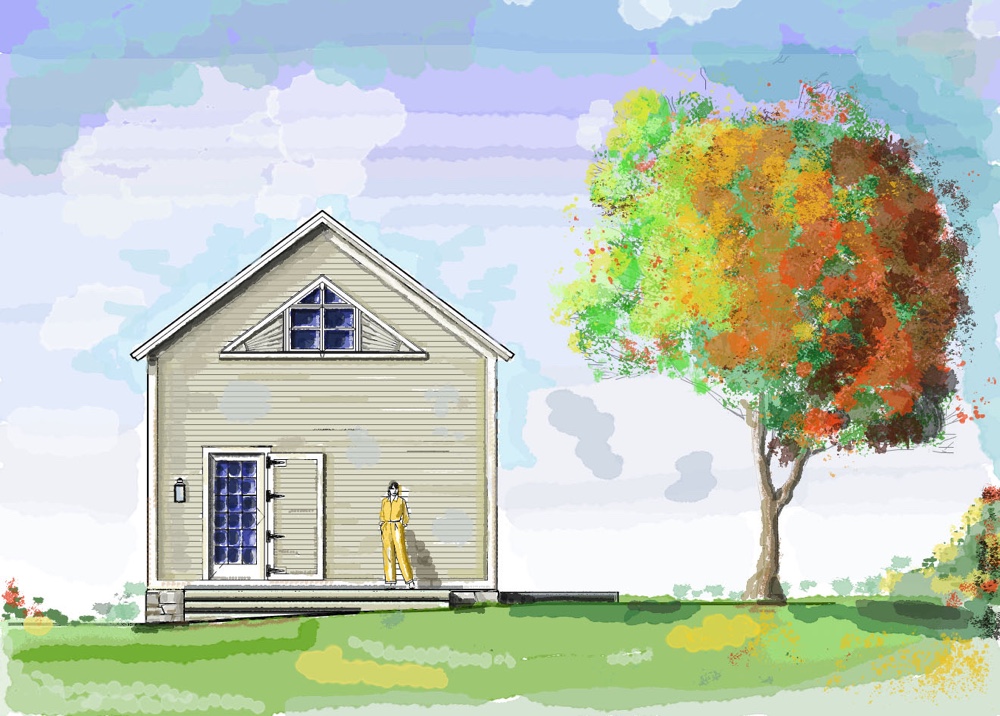If you’ve been following along over the last couple of months, observing from afar as we rehabilitate and repurpose Rosslyn’s icehouse, then perhaps a vision is beginning to take shape in your imagination? Or maybe you’re struggling to envision the future of this handsome but understated utility building? I’ll be sharing design and structural plans piecemeal in the months ahead, but today I’d like to show you a couple of slightly whimsical renderings of the icehouse as it *might* (see note below) appear when rehabilitation is complete. The work of friend and frequent architectural design collaborator, Tiho Dimitrov, these illustrative previews are an enjoyable way to fertilize the team’s imagination as they progress.

The image above depicts the east elevation, the most visible to passersby who happen to glance west, beyond the house, past the stone wall and the linden tree, to where a pair of “barns” —actually a carriage barn and an icehouse — are backlit by the setting sun. This east-facing icehouse façade was the primary focus in our meetings with the Town of Essex Planning Board. Because of the impact it has on the historic viewshed, we have endeavored to minimize changes, even repurposing/recreating the former icehouse door as a storm door per the encouragement of several board members.

The second rendering of the icehouse as viewed from the north is notably absent the carriage barn (located directly south of the icehouse.) Although this might initially seem misleading, there’s potentially an intentional and beneficial consideration as explained below. Of note in this view (not visible from the public viewshed) is a change to the original fenestration. Only a single window, the one furthest to the left, likely dates to the building’s construction in the late 19th century. This 3-lite window, along with an identical window south side, have served as the template for three windows in the rehabilitation plan. When we purchased the property a massive window had been cut into this wall, but we removed it during the initial phase of structural rehabilitation in 2006-7. It is visible in the photo below, taken by the previous owners’ son, Jason McNulty.

It’s also evident in the following photo taken by Jason McNulty. Both photographs were recorded on November 8, 2004.

The three six-over-six double hung windows in Tiho’s rendering have been templated from the carriage barn, and the three small windows above are templated from similar windows in the carriage barn that were originally installed in rack of the horse stalls. They are visible in one of the photos I shared recently in the post, “Local Lumber& Fall Foliage”.
As It Might Appear?
I qualified my statement above about these renderings illustrating how Rosslyn’s icehouse will/might appear after rehabilitation is complete. Why, you ask? Architectural renderings are a powerful tool for visualizing designs and structural plans, but they are subjective. For example, in the renderings above, attention is focused on the icehouse to the exclusion of other conditions (ie. the carriage barn located mere feet to the south of the icehouse). There’s something romantic, even misleading when we isolate a specific subject from its broader context, and that is certainly the case with these delightful renderings. Colorful and capricious, they are extremely effective tools for catalyzing imagination for the future of this rehabilitation project. But there’s much more at stake as we adapt the northwest quadrant of Rosslyn’s public property (as opposed to the meadows and fields to the west of the gardens and orchard). I’ve chronicled in other recent posts concurrent site work to the north and west of the icehouse, removing some of the topographical changes introduced early in the 20th century when a clay tennis court was installed. We will be reintegrating the landscaping in the immediate vicinity of the icehouse with elements already present on the property in order to restore greater cohesion and balance to the landscape design.








