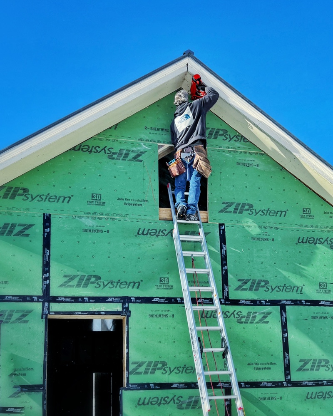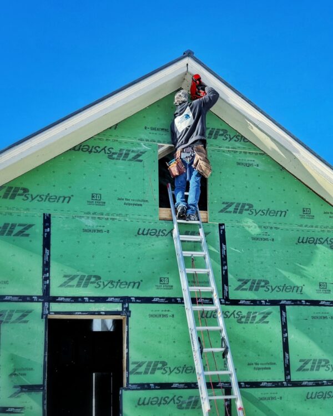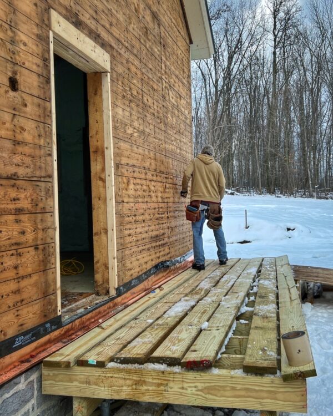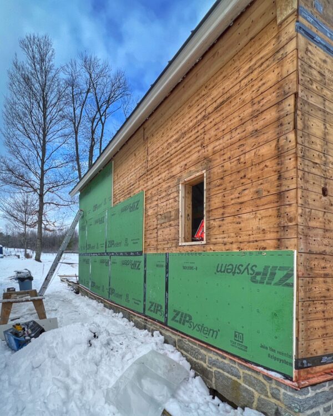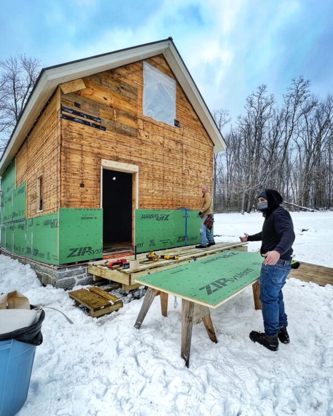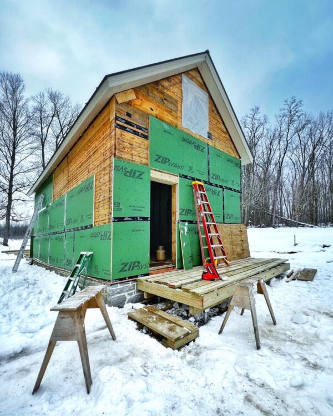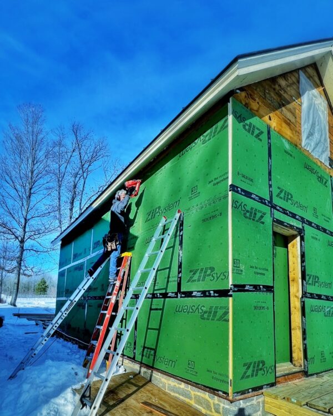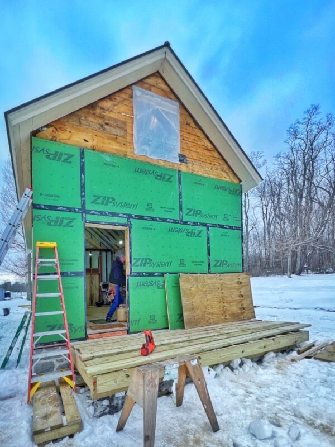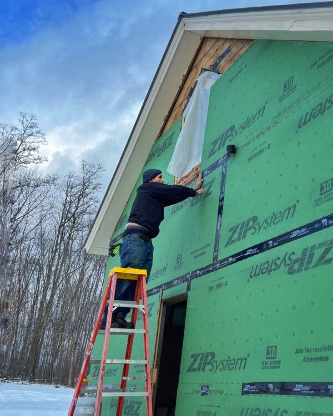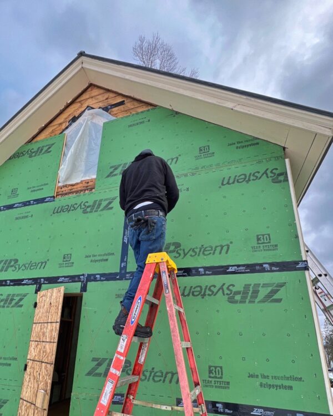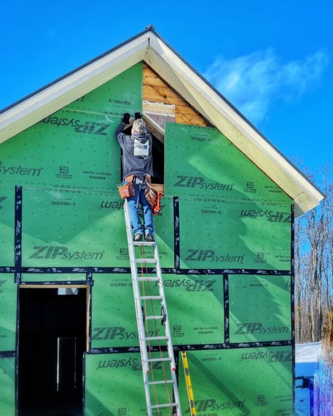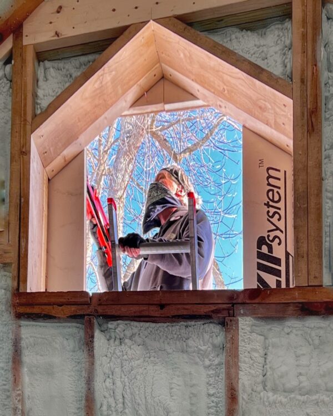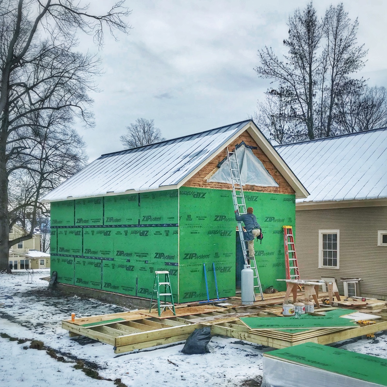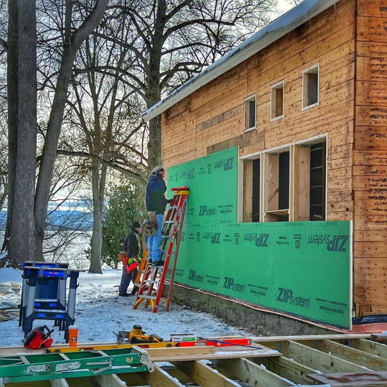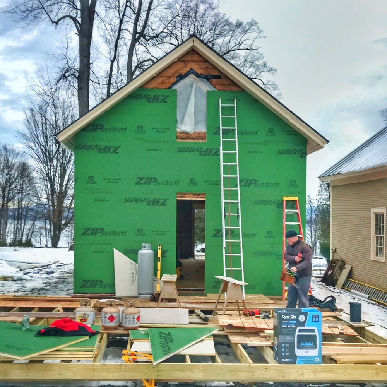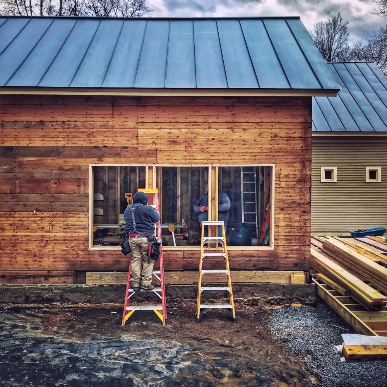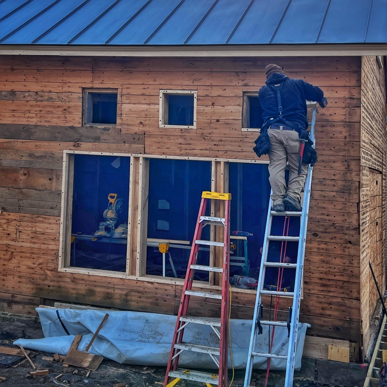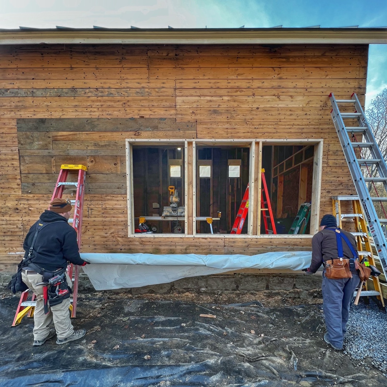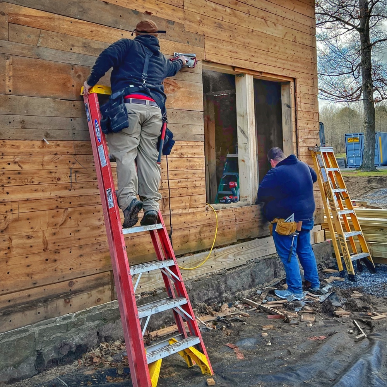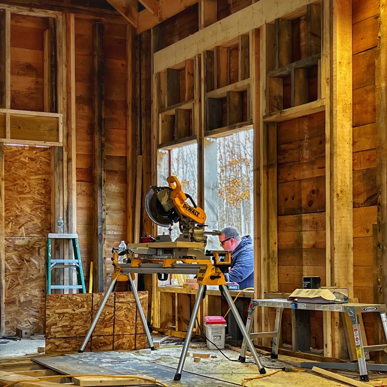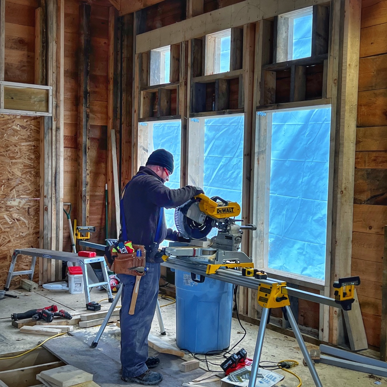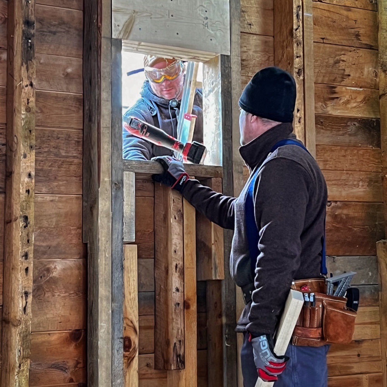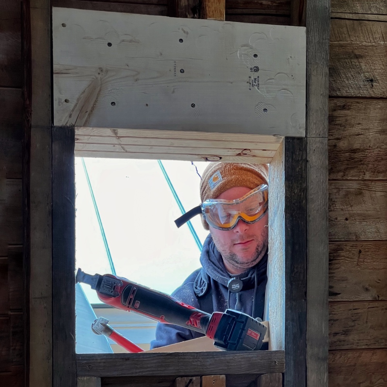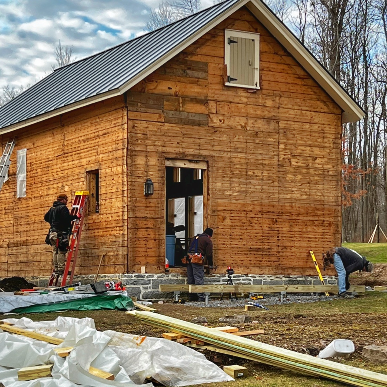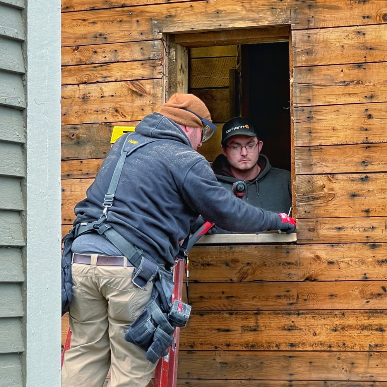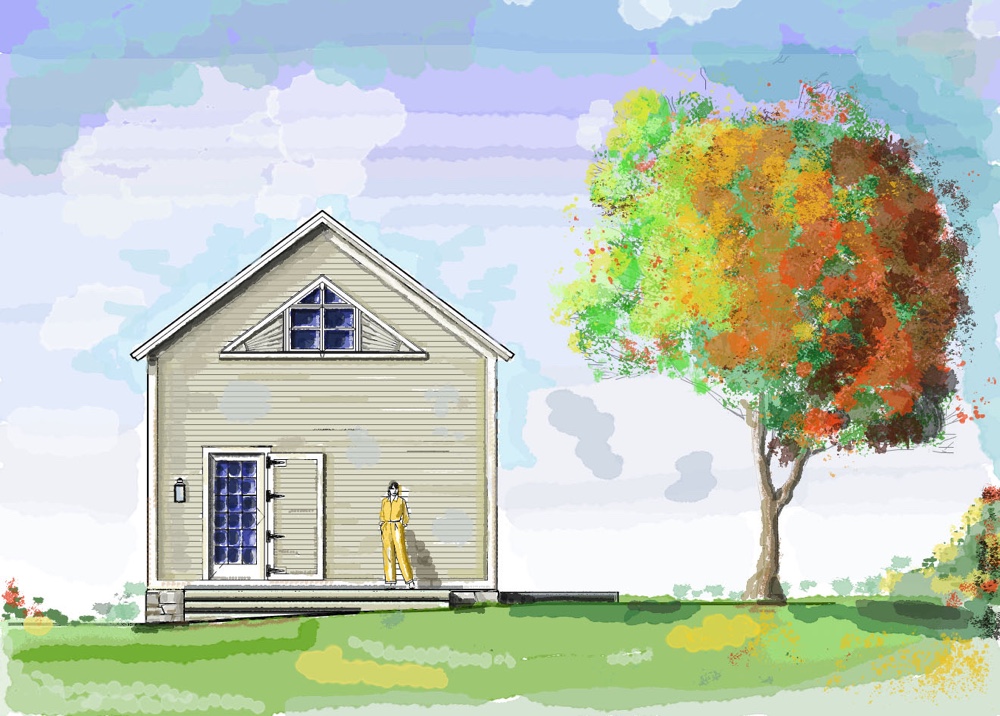
I mentioned recently that framing for the expansive gable window in the west elevation of Rosslyn’s icehouse was completed, and the change was monumental. Now we’re on hold, anticipating the big reveal in a few months when the new windows arrive and the sheathing can be trimmed. For now that facade is concealed behind a plane of green ZIP paneling, effectively shrouding the dramatic transformation until springtime. Anticipation, I tell my dog, is have the pleasure…
Today, however, I’m able to update you on Hroth‘s gable window framing for the *east elevation*. Hurrah! As you can see in Tiho‘s rendering above, the openings on the lake-facing facade will remain virtually unchanged except for a shift from opaque (solid wood openings) to transparent (glass window and door). But the the east elevation gable window will be integrated into a whimsical Essex sunburst motif that echoes the same detail on the third story, west elevation gable end of the main house. I will focus on this detail separately once we’ve made a little more progress.
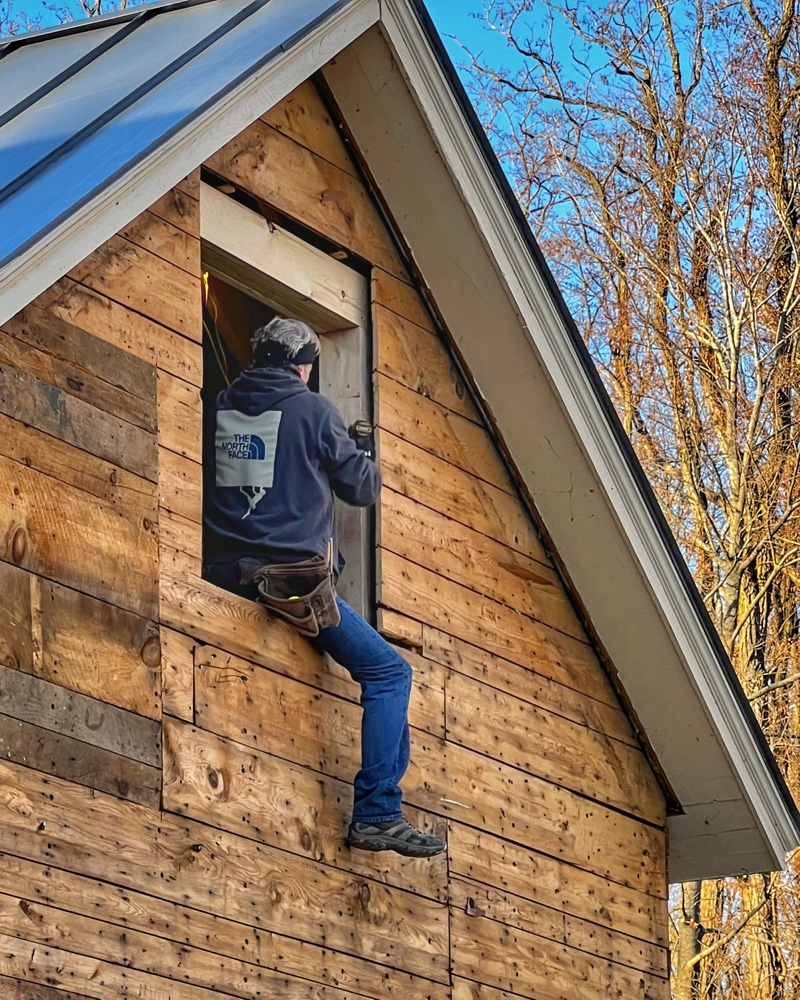
In short, we’ve endeavored to maintain the public view shed much as it has appeared in recent decades albeit with a reimagined sunburst embellishment that weaves the icehouse together with the main house, the gates, and multiple additional sunburst motifs throughout Essex and the Champlain Valley.
Envisioning the icehouse rehab from within, the photo below helps orient the new window as it will be experienced from the loft (still not framed) and, to a lesser degree, the main room. Morning light will illuminate the interior, offering a restrained prelude to the magnificent afternoon lighting that will bath the icehouse as the sun sets into the Adirondack foothills.
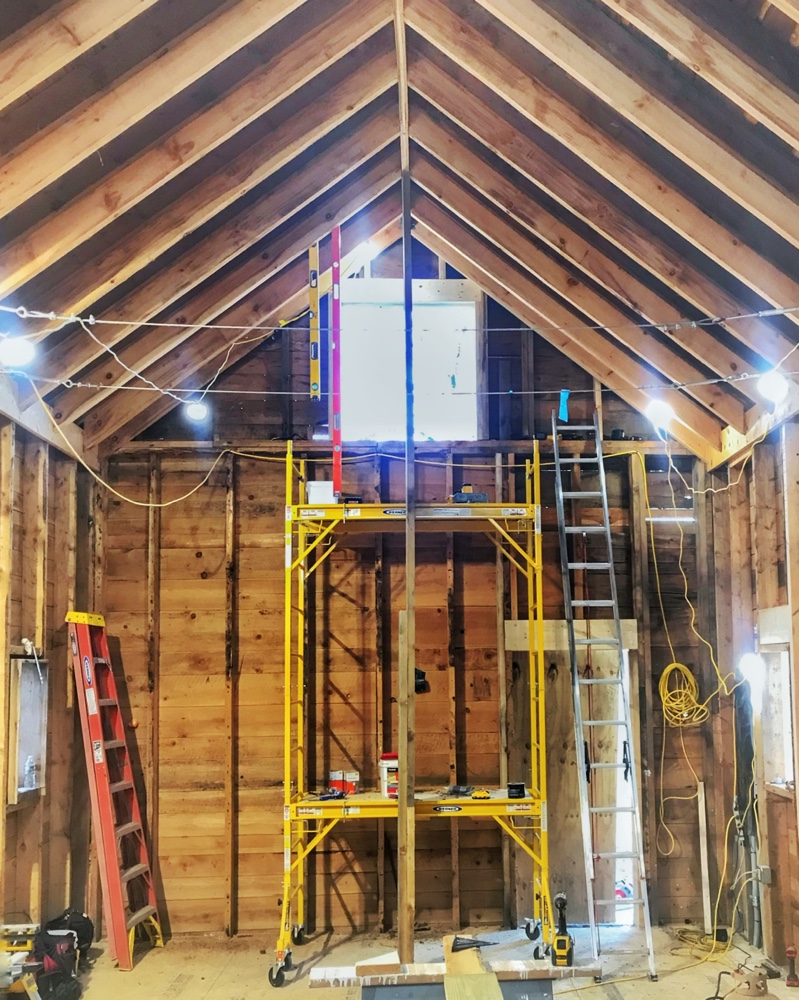
The closeup below captures Hroth at the end of a long day of carriage barn carpentry looking a more than a little bit ready for some heat and a more comfortable perch. But it also captures the just completed window framing below the header, perfectly echoing the slope of the icehouse roof.
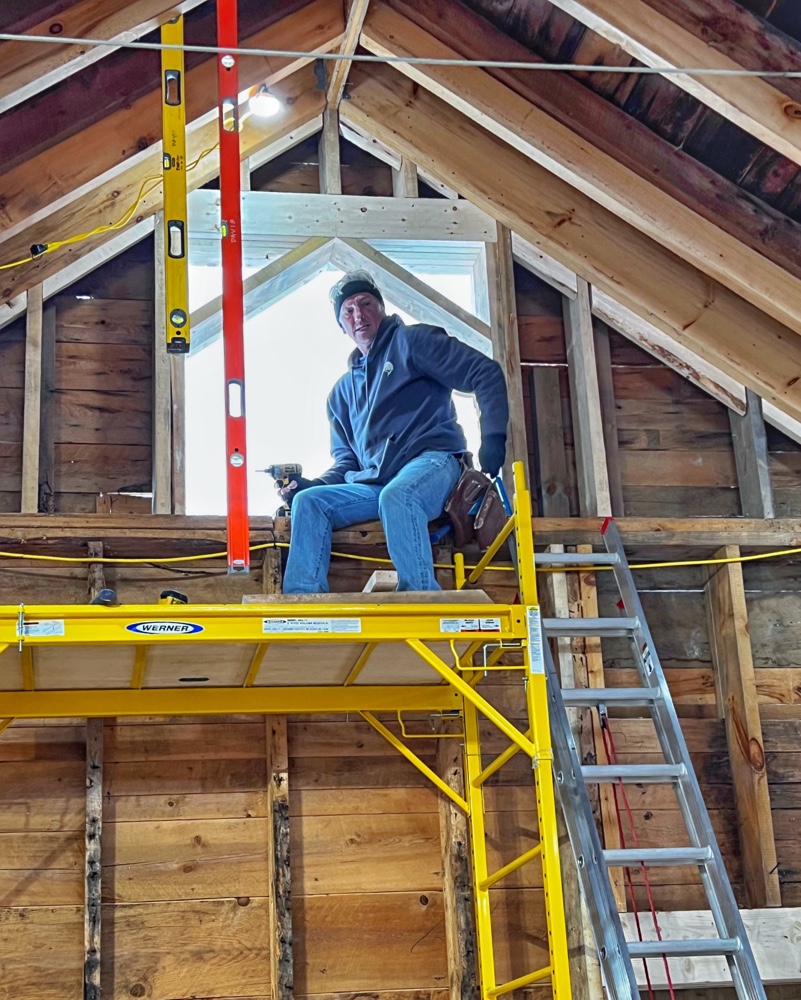
Another closeup, gets a little closer to imagining the perspective when standing on the future loft floor.
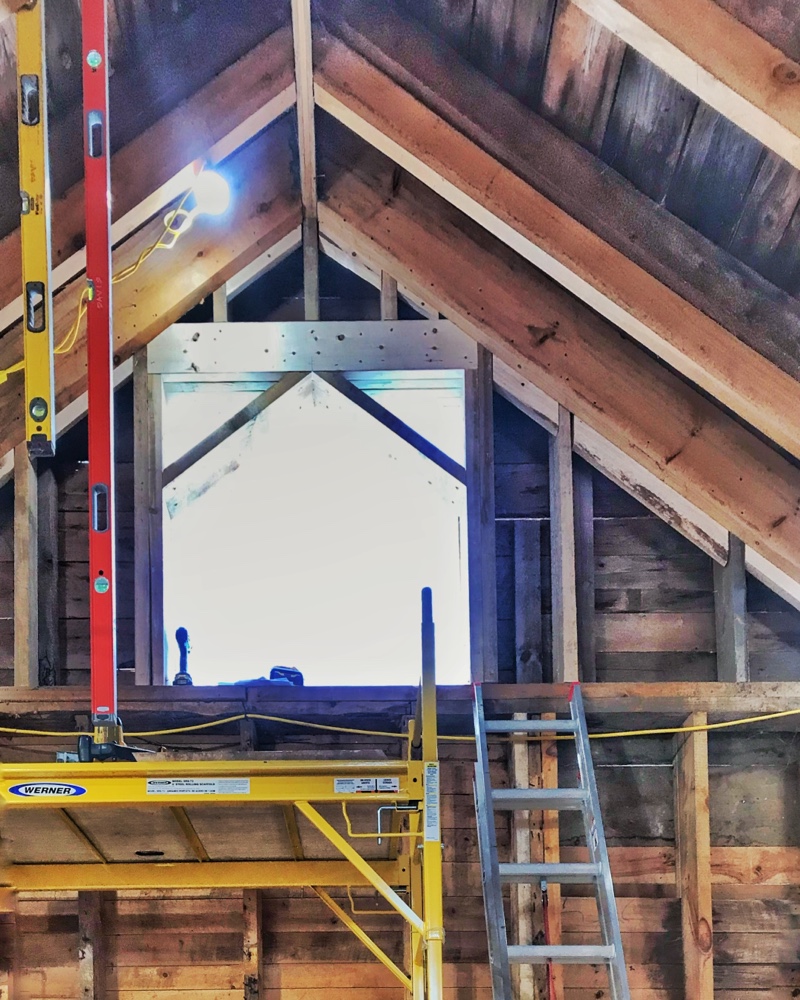
Framing East Gable Window
Shortly this aperture will be concealed behind insulated paneling much like the west elevation, but for a fleeting moment longer we can appreciate the natural light entering through the east elevation gable window framing, and we can try to imagine the daybreak view of Lake Champlain, warm sunlight illuminating the north elevation of the main house as it rises up into the summer sky.
A new perspective is emerging as Hroth frames my future office window (from the icehouse loft). Looking east (actually southeast in this photo), this will be my morning view. Panning to the left 10 to 15° the view will be filtered through the enormous American Linden (basswood) tree and across the upper lawn, through the ancient ginkgo tree and across the front lawn to Lake Champlain. (Source: Loft Office View)
Holes in walls. Such rudimentary changes to a building envelope. And yet such profound transformation!
By strategically introducing apertures and maximizing transparency in this small structure we’re endeavoring to dilate the living experience beyond the finite building envelope, to challenge the confines of walls and roof, and when possible and esthetically judicious, to improve porosity with abundant new fenestration, dynamic interior-exterior interplay, subtle but impactful landscaping changes (including a new deck) that will work in concert to amplify the breathability of the interior and temptingly invite insiders outside. (Source: Gable End Window in West Elevation)
The photo below hints at the future porosity of the this space. Imagine the window near bottom right once it is glass.
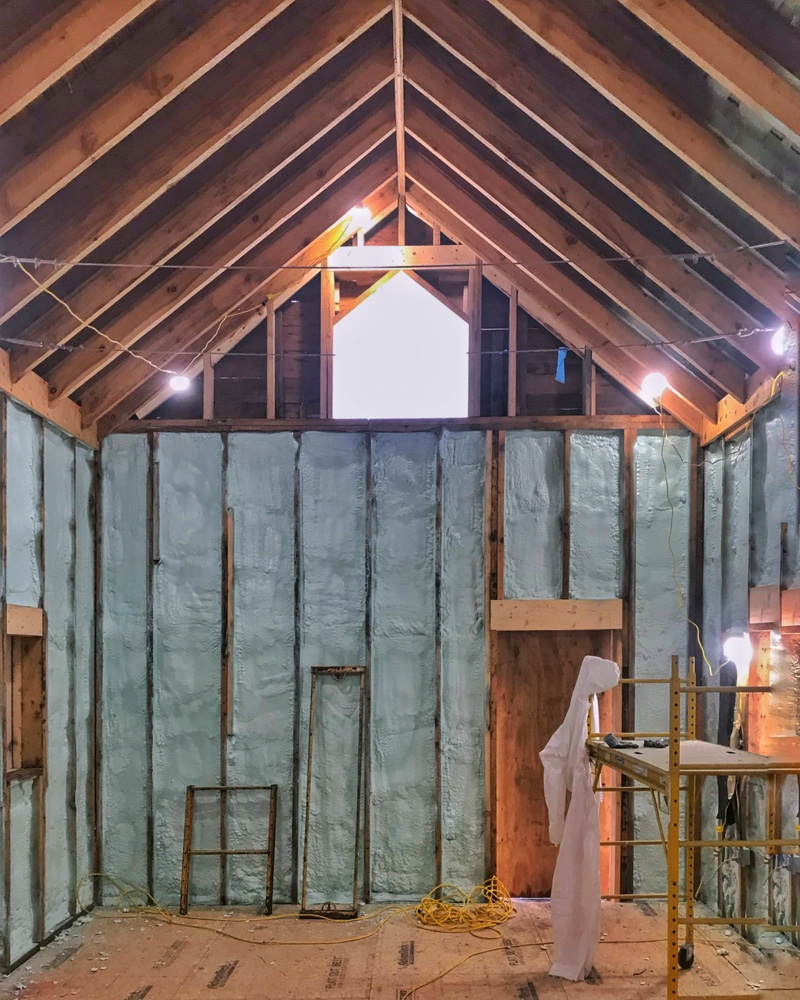
Of course, framing in the balcony and eventually adding blisters will shift add interesting layers, shadows, textures, and other nuances to the transparency looking east from within. Perhaps an interior rendering or two will help imagine forward…
