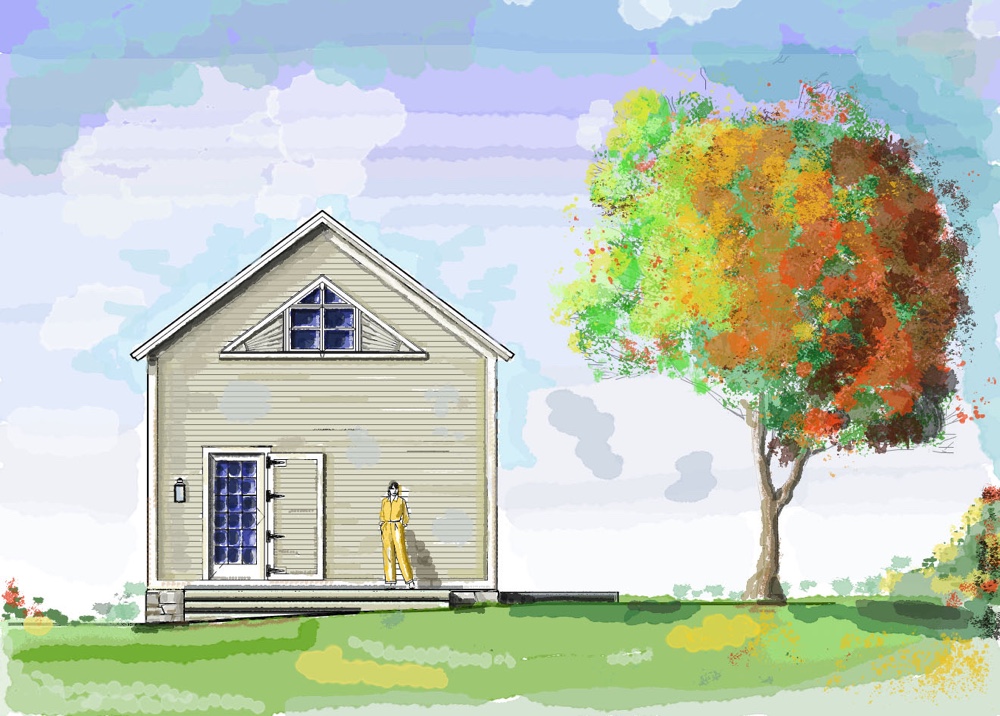
At long last it’s time to move forward with Rosslyn’s icehouse v2.0 which I’ve been alluding to for a couple of months (including in the July 2 Instagram photo of icehouse interior above.) If this is your first sneak peek inside the icehouse, rest assured that the project is still percolating. When the sweet siren songs of reimagination, rehabilitation, and repurposing merge into a mellifluous melody, I’ve learned to slow down and listen…
In the weeks and months ahead I’ll share with you the reason(s) and vision for this project as well as the cast of characters and the plan. I’m hoping to take you inside this rehabilitation project, joining the team who will transform a 19th century utility building (purpose built to store ice and preserve food) into a 21st century utility building (repurposed as a flexible studio, office, meeting, and entertaining space.) Although the icehouse won’t become the “game room” we once imagined, it will share some overlaps with that early vision.
But I’m getting ahead of myself. Let’s start in our early days at Rosslyn.
Icehouse v1.0
In 2006/7 during rehabilitation of our home, we began renovating Rosslyn’s circa 1889 icehouse (existing outbuilding located north of existing carriage barn). Top priority was structural stabilization including remediating a collapsing roof and “corn cribbing” of north and south walls by removing most windows to improve structural integrity and simplify reframing and drawing walls back together with cables. The existing stone foundation was repaired and repointed, and roof was rebuilt from within with rough hewn hemlock beams that we had milled locally complement the existing structure. A standing seam steel roof was installed to match our home and carriage barn, and the existing mechanicals were upgraded in conjunction with the other buildings. New electrical supply and subpanel, water supply, propane gas, and septic system were installed and inspected in 2006/7.
And then, the icehouse rehab stalled. Indefinitely.
We mothballed the project, deferring the next phase indefinitely until circumstances warranted moving forward. (Source: Demolition Dedux)
Until recently, circumstances distracted us, and time whistled past without returning to the question of whether or not (and how and when and why) to tackle the conversion of this unique outbuilding.
But the spring of 2020, coronavirus quarantining at Rosslyn, Susan and I spent many afternoons and evenings next to a fire pit just northwest of the icehouse enjoying the sunsets. We’d never really done this before. And it got us thinking…
Reimagination, Repurposing, Rehabilitation
I recount this curious time in other posts, but for now I’ll simply acknowledge that the early weeks and months of the pandemic allowed for a long overdue pause, an extended period of introspection. We were profoundly grateful to be able to quarantine at Rosslyn. It was truly an oasis in many respects. And this time of sequestration and slowing down and introspection opened up lots of interesting conversations.
Long story short, we began to reimagine the icehouse rehab as a slightly different sort of conversion than we’d originally imagined. For one thing, the western views in the afternoon through early evening were spectacular and distinct from one we associate with the property. We became slightly obsessed. And so we pondered ideas for some outside living space, a fire pit, a deck, maybe even a hot tub?
What if we repurposed this outbuilding to meet several of the needs not present in our home? What if the work-from-home model meant embracing the notion of a highly effective dedicated workspace but that could also double as an outdoor, socially distanced socializing hub?
As we courted the siren song our imaginations ran wild. And two years later we’re finally ready to focus the vision and get started.
Icehouse v2.0
We are at last planning to complete the rehabilitation of the ice house, adapting it from a workshop and storage space to a studio office and workshop. Minimalist open plan but integrating a full bath including shower (and possibly a hot tub on exterior deck) creates a threefold benefit: on-site restroom for workspace; a post-swim and soak restroom for visiting friends; and a restroom and wash area for gardening, etc.
Paramount in our plan is repurposing and recycling. We’re hoping to utilize sixteen years of architectural salvage, building materials, and on-property milled lumber to complete this project. I’ll try to document some of the materials we’ll be repurposing soon. And there will be some modern, non-repurposed accommodations as well including modern, energy efficient wood windows and doors that match the historic windows of the barn, foam insulation, and high efficiency mechanicals.
And because the eastern façade of this historic icehouse is visible from the road/sidewalk, we propose minimal alteration to this public viewshed. I’ll be posting some images soon.































