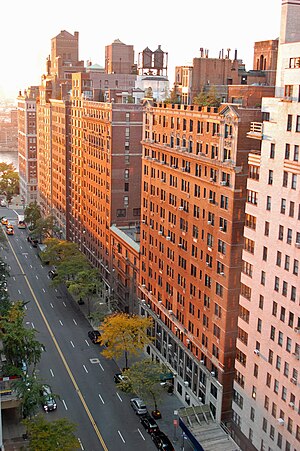
Exactly three years ago on June 3, 2015, Old House Journal published an article about Rosslyn. Time for a flashback! Regina Cole’s story and Carolyn Bates’s photographs are entitled, “Beguiled into Stewardship“, and you can find their original article here. (Note: the print edition and the online edition differ slightly.)
If you’re unfamiliar with Old House Journal, — and if you’re renovating or rehabilitating an older home — I recommend both the print magazine and the online website and resources.
This site is the ultimate resource for owners of old houses and period-style homes, gathering information from Old-House Journal, Old-House Interiors, Early Homes, and New Old House. You’ll find inspiration, how-to info and advice, stories and photos of old houses galore and sources for traditional products. Whether you’re restoring your old house or searching for period decor, you’ll find help here. (Source: Old-House Online)
An Insider’s Glimpse
It’s worth noting that the article fumbles a few points here and there, but the gist is mostly on target. And the photographs are amazing!
Like many owners of important old houses, this couple never intended to become stewards of a 2½-storey neoclassical manse that spreads over more than 6,000 square feet. The building was originally just a three-bay, side-hall dwelling, but Rosslyn was expanded between 1835 and 1840 into its symmetrical five-bay configuration. Other buildings on the grounds include several barns and a very adorable, Eastlake-style boathouse added in 1898. (Source: “Beguiled into Stewardship“)
Eek! Adorable? Though my bride and I fell head over heels in love with the Rosslyn’s boathouse (really a “dock house” more than a boathouse) long before we succumbed to the home’s beguiling pull, neither of us would likely describe the quirky lakeside structure as adorable. Too cute, me thinks, for this weathered folly. But I’ll leave that judgment up to you.
A significant rear wing had been added to Rosslyn in the 19th century for domestic services—a kitchen and pantry, etc.—and servants’ quarters. Early in the 20th century, when the house became a hostelry called The Sherwood Inn, that service wing was renovated to accommodate guest lodging, a restaurant, and a tavern. When the inn ceased operation by the early 1960s, most of the rear wing was removed.
George and Susan used its remnant to create a large new family room. For symmetry and better flow, they also added two new wings, one to house a screened porch and one to create circulation between old rooms and new. The boathouse, of course, was a later addition, but its late Victorian style is so charming, they never considered removing it. It has been restored inside and out.
[…]
The front of the house is historic, but the rear had undergone numerous additions and subtractions over the years. George and Susan updated the rear with sensitive additions and a patio surrounded by a stone wall. George rebuilt the old stone walls that surround the property. They built a new fence, basing its design on one found in a Federal pattern book. (Source: “Beguiled into Stewardship“)
Mostly accurate, except I’ll humbly concede credit to others for the handsome stone walls. I did design/redesign/adapt them and figure out how to repurpose old stone salvaged from failed walls and long buried foundations, but virtually all of the heavy lifting was done by others. And we remain extremely grateful for it!
Okay, enough revisionism… On to the article.

The opening spread showcases one of the handsome entrance gates designed and built by our friend, Tom Duca. And that interior shot of the front entrance door with side lites and fan lite? That challenging project was meticulously executed by Kevin Boyle.

The front parlor and the dining room offer pigmented nostalgia bridges.
The pea green paint in the parlor is a nod to the previous owner whose paint choice perplexed us at first, but grew on us gradually, imperceptibly during our endless renovation. My bride elected to preserve and refresh it while I was away. It was the perfect choice.
And the light blue walls in the dining room recollect the dining room in Maison Margaux, a top-to-bottom renovation I shepherded in Paris’ Faubourg St. Germain.

The kitchen and morning room (aka “the north porch”) are principle phases of our daily orbit. No finer way to start the day that breakfasting with songbirds!

Griffin, our Labrador Retriever, is the perennially proud protector of Rosslyn in general and our bedroom in particular. From his perch at the end of the bed he can monitor the deer and wild turkeys sneaking snacks from his vegetable garden and orchard. I suppose “protector” might be a mild overstatement.
















