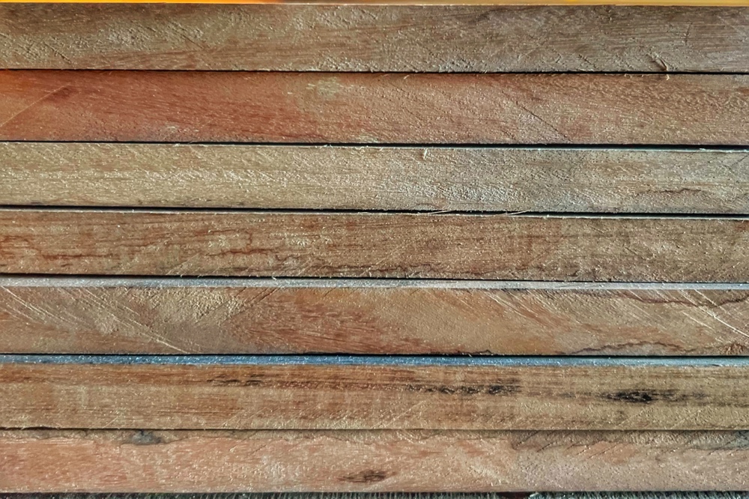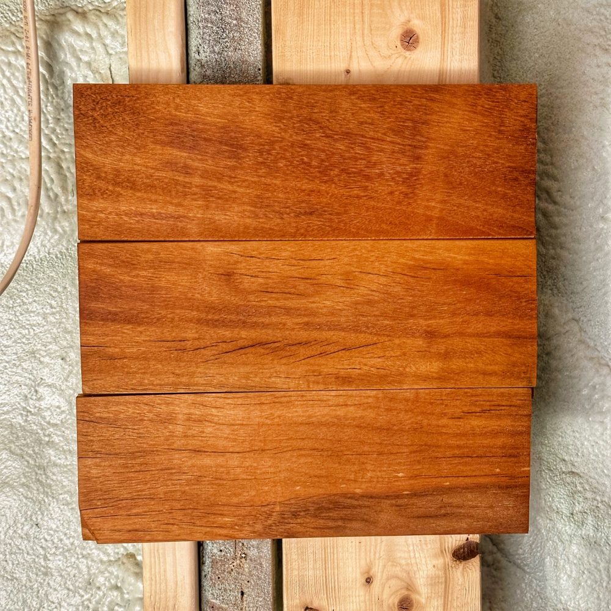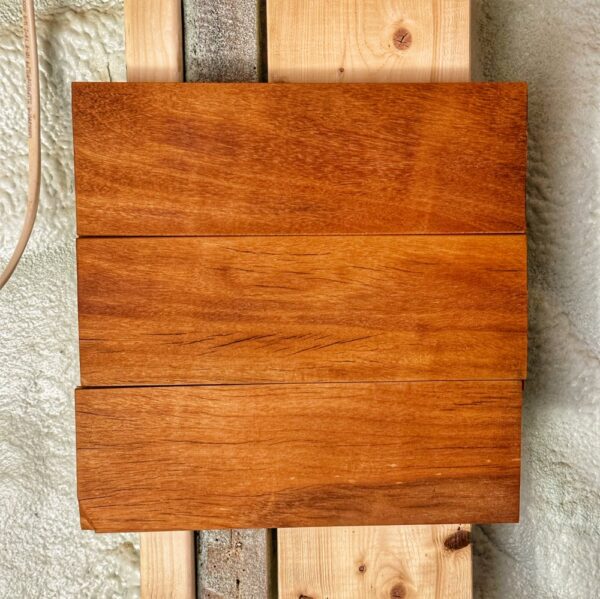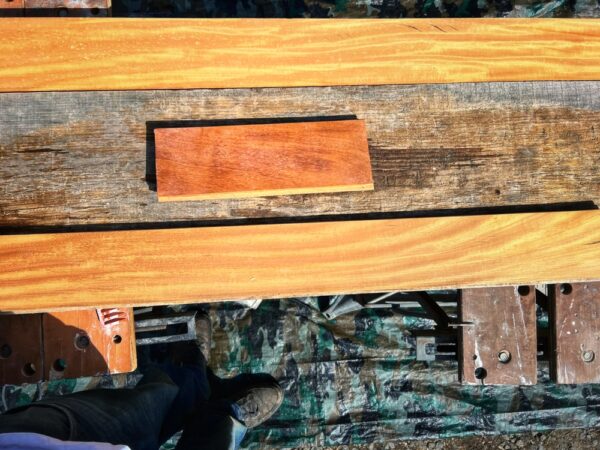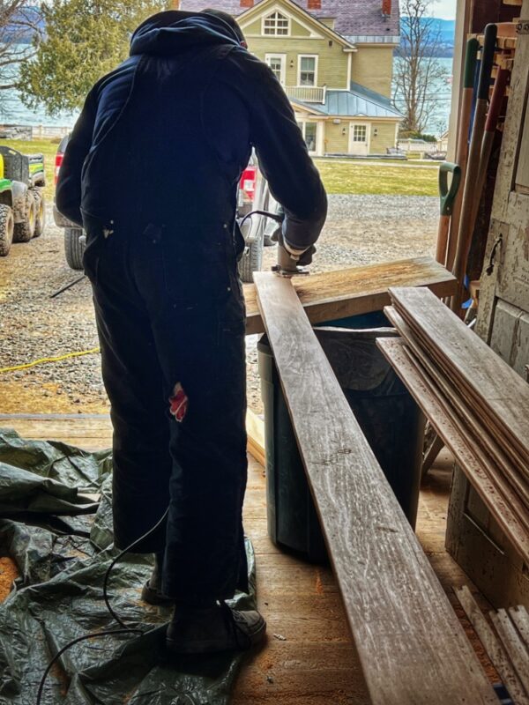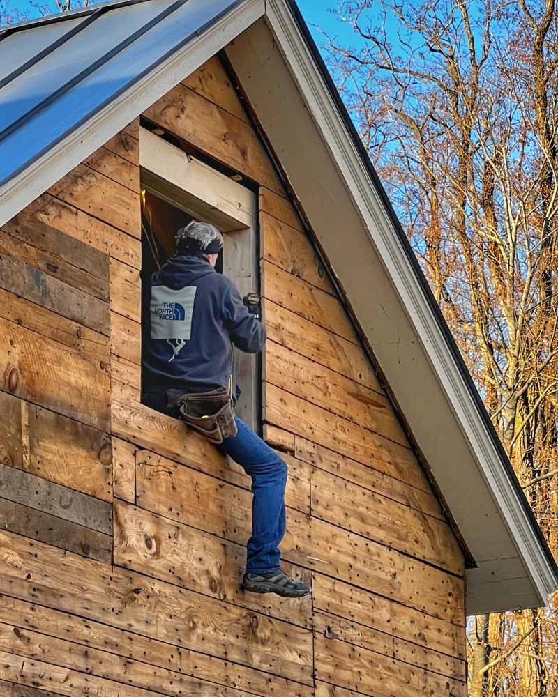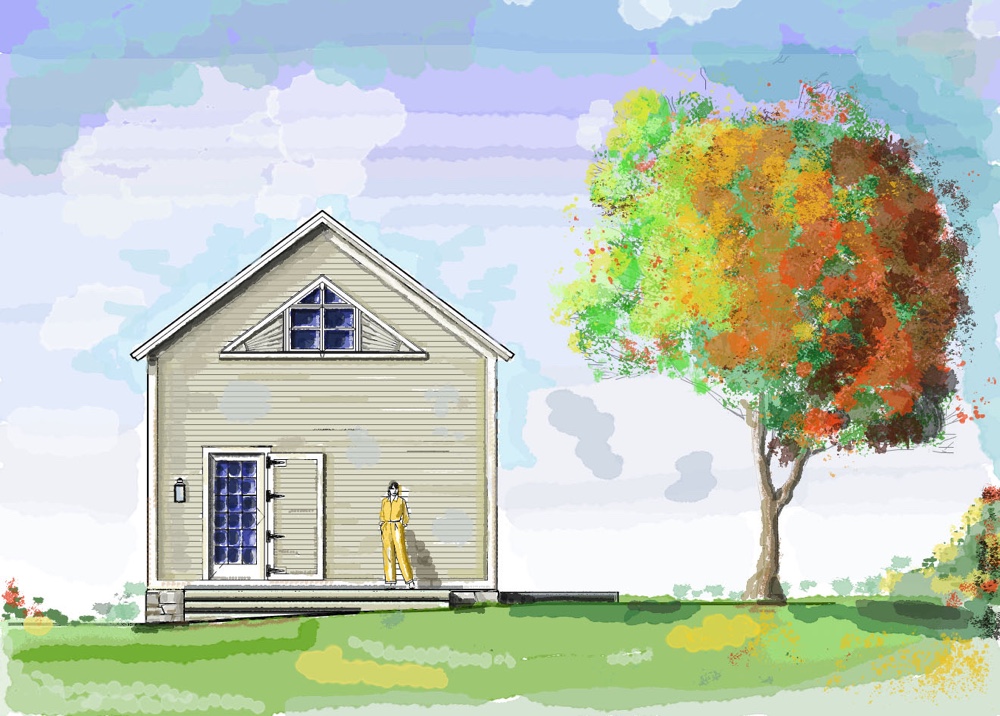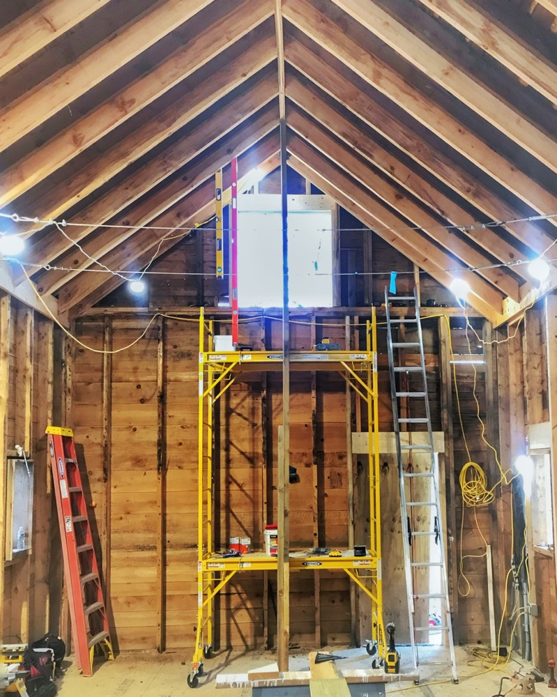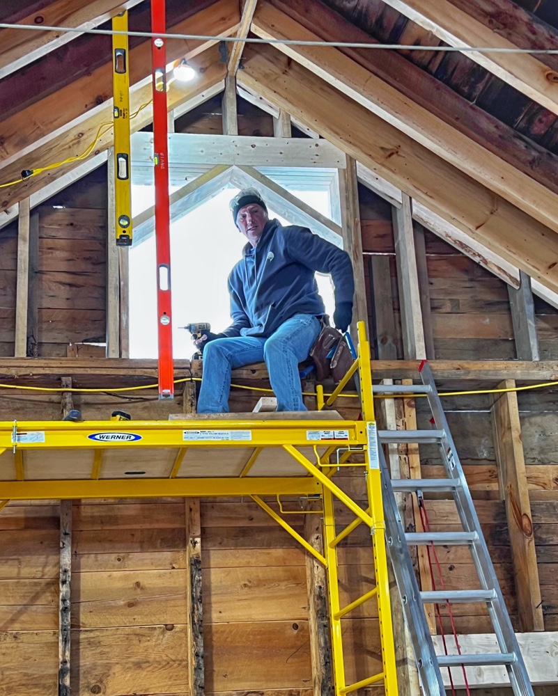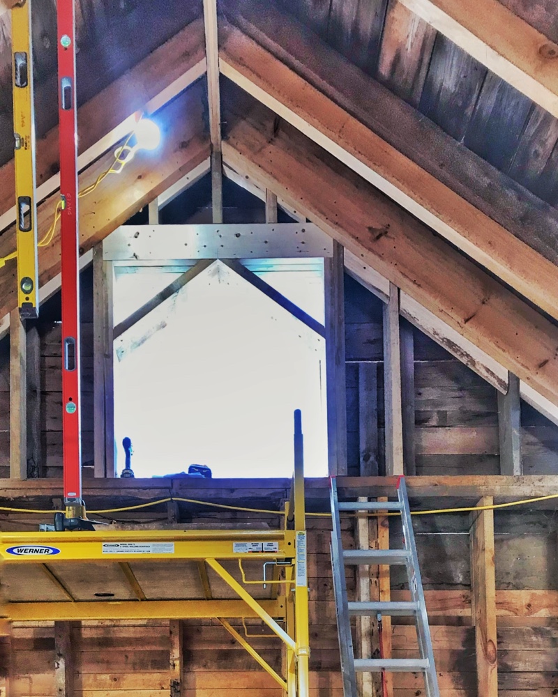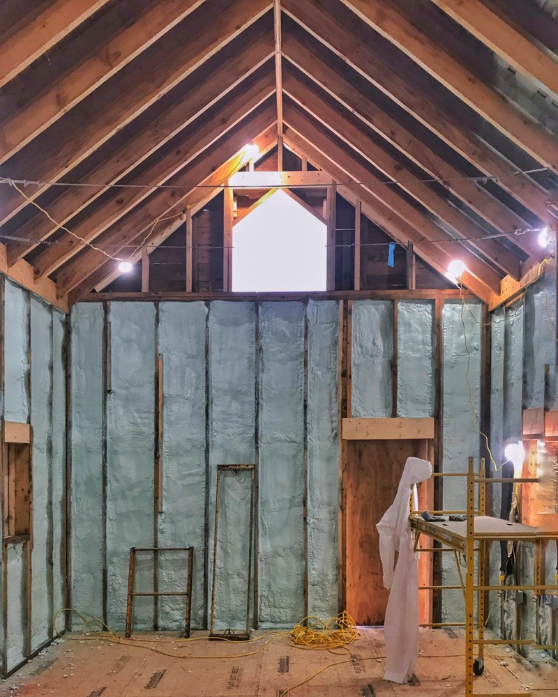Eureka! After many months of brainstorming, experimentation, painstakingly protracted preparation, troubleshooting, oiling, and meticulous installation, the garapa paneling in Rosslyn’s icehouse bathroom is complete. What a remarkable journey it’s been, and the final results are breathtaking.
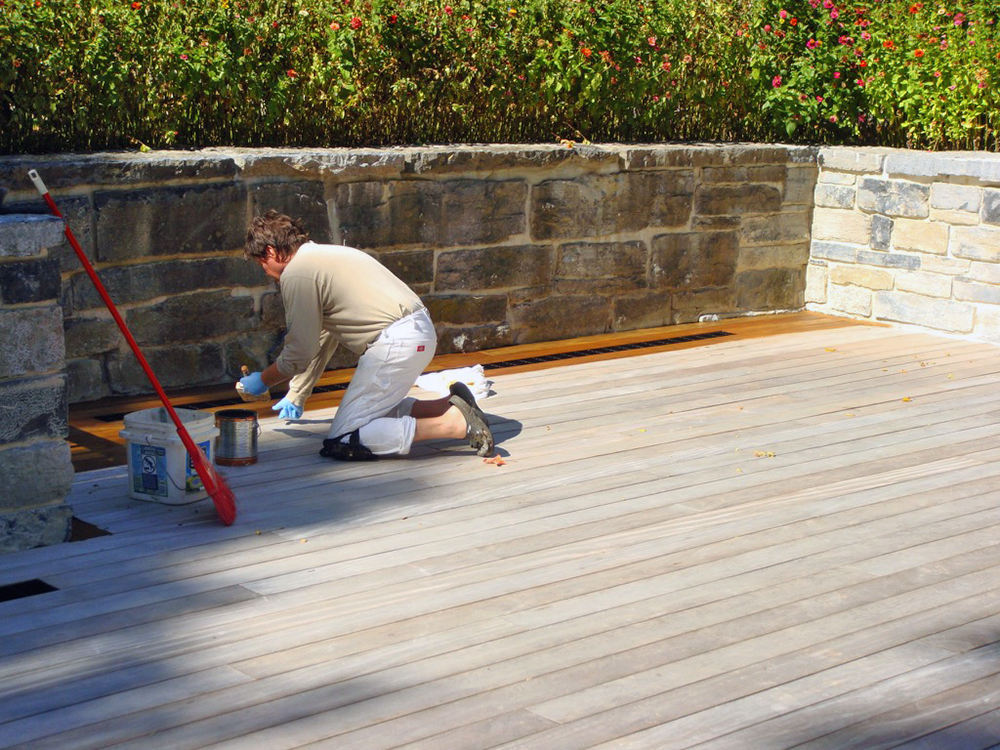
Garapa Backstory
Our garapa backstory has its beginning waaayyy back when we built the original garapa deck on the west side of Rosslyn’s ell.
Let’s start by rewinding the timeline to 2008-9. Building the new deck and installing garapa decking was the proverbial caboose in a virtually endless train of construction that started in the summer of 2006. (Source: Garapa Decking 2008-2009)
A touch melodramatic, but the metaphor was (and is) 100% appropriate. It was nothing short of triumphant to finally complete the deck, a real and symbolic final frontier between construction site and comfortable home. It was a much anticipated extension of our indoor living space, a convenient way to access three entrances to the home, and a private exterior zone to dine and relax and entertain.
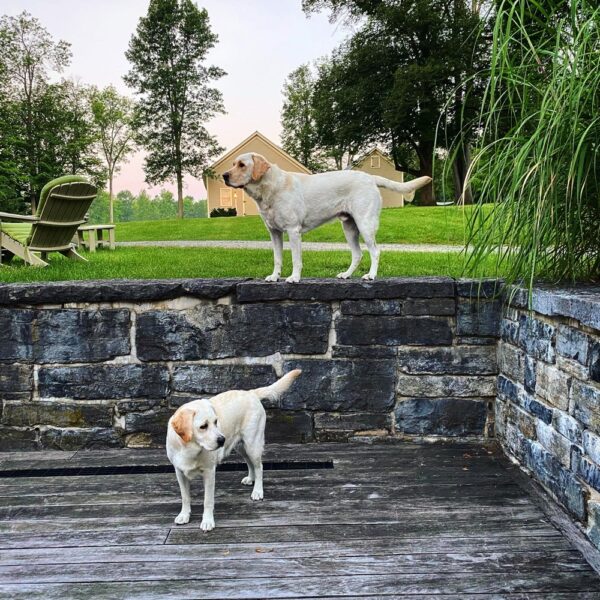
Fast forward a couple of years, and the triumph began to tarnish.
Long story short, the original deck failed. Not the garapa decking which performed admirably year-after-year. But the substructure.
[…]
Rather than dwelling on the achilles heal that lamentably undermined the integrity of three critical substructures — Rosslyn’s house deck, boathouse gangway, and waterfront stairs — I’ll just say that all three experienced premature decay and rot of the structural lumber…
[…]
Because the substructures began rotting virtually immediately after construction, we spent a decade and a half chasing the problem, scabbing in new lumber, etc. But within the last few years the failure was beginning to outpace our ability to provide bandaids and we scheduled replacement. (Source: Deck Rebuild)

Eric Crowningshield’s team deconstructed much of the deck during the late spring of 2022. When Hroth Ottosen and David McCabe joined them at the beginning of the summer they determined that it was necessary to fully replace rather than repair the existing deck.
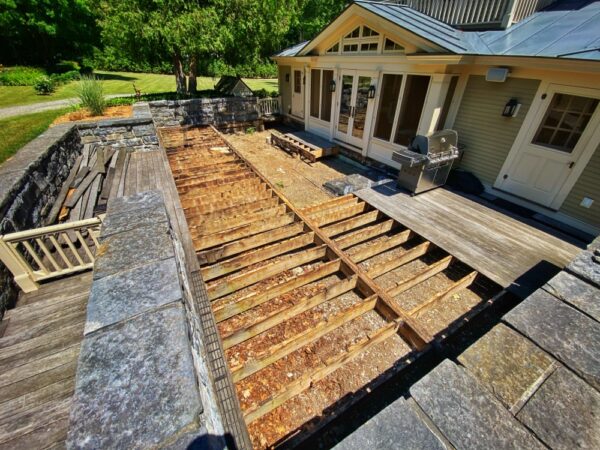
The deconstructed garapa was separated from the structural demolition debris, the highest grade (ergo most salvageable) material was graded, and the best preserved and most character-rich garapa was stored for repurposing in the icehouse rehab project. Then began a lengthy, painstaking upcycling journey.
We’ve been upcycling garapa decking from Rosslyn’s 2008-9 deck that we salvaged and laid aside this past summer. Spanning half a year so far — from deconstructing and culling reusable material midsummer to multiple experiments determining optimal dimensions for adaptive reuse as bathroom paneling — we’re now scaling up production and the results are impressive. (Source: Upcycling Garapa Decking)
By “multiple experiments” I mean empirically evaluating the most aesthetically pleasing, most practical, most installable, and most structurally durable form for the Garapa decking-turned-paneling. Yes, that’s a lot of *mosts* to undertake, but it’s not even the full scope of the challenge.
In addition to devising a perfect product, we needed to coordinate an upcycling process that could be undertaken successfully on site. No loading, trucking, unloading, offsite milling and finishing, reloading, trucking, unloading, storing, etc. It might have been more affordable, and it certainly would’ve been less time consuming, to outsource this project. But that would’ve shifted several variables:
- Increasing carbon inputs would have been inconsistent with our reuse objectives.
- Transferring oversight to a third party would have reduced our design supervision (while necessitating excess production to ensure sufficient quality during installation.)
- Undertaking the upcycling process at Rosslyn allowed for agility and flexibility during the fabrication process, enabling the team to repeatedly test samples in the icehouse, catching small details that might otherwise have been discovered too late, making small alterations, etc.
- And despite the inevitable strain (as well as the potential for setbacks) that crept into the equation by committing to on-site fabrication, tackling this challenge in house ensured maximum creative control, significant learning opportunities, rewarding problem solving scenarios, a personalized sense of ownership for those who participated in this project, and a heightened sense of accomplishment upon completion.
In short, upcycling our old garapa deck into the paneling that now distinguishes our icehouse bathroom was a vital, integral component of this adaptive reuse adventure. It was important to me that our team of makers and re-makers have the opportunity to invest themselves fully in this rehabilitation project, that each individual who verily toiled and trusted our vision experience a profound pride of ownership and accomplishment, and that the hyperlocal DNA of this two century old property be honored by favoring ingenuity and endurance over convenience.
From the outset several were intrigued with the potential for this salvaged lumber.
Hroth was an especially good sport, planing board after board and trimming the edges to determine what would work best. (Source: Upcycling Garapa Decking)
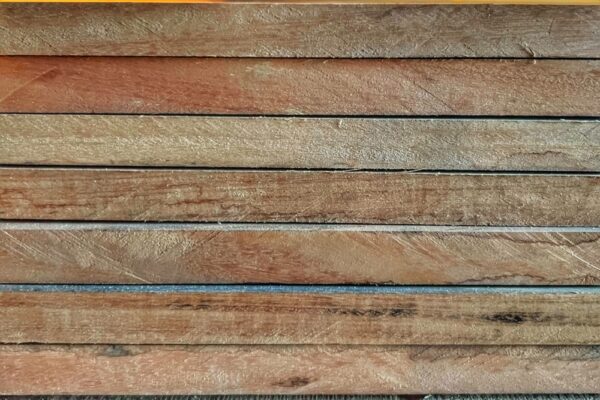
As the wear and tear of a decade and a half— heavy foot traffic, enthusiastic labrador retrievers, hardy North Country winters, group grilling and furniture dragging, wine spills and miscellaneous mementos from lots and lots of living — was gradually milled away, the garapa’s handsome heart began to re-emerge.
We have begun re-milling and re-planing garapa decking salvaged from Rosslyn’s summer 2022 deck rebuild. These sample boards are among the many weathered specimens carefully removed this spring and summer prior to rebuilding Rosslyn’s deck substructure and re-decking with new garapa. Hroth’s patient exploratory experimentation is the first phase in our effort to adaptively reuse this character-rich material in the icehouse. (Source: Upcycling Decking Debris)
Deliberation. Exploration. Getting closer…
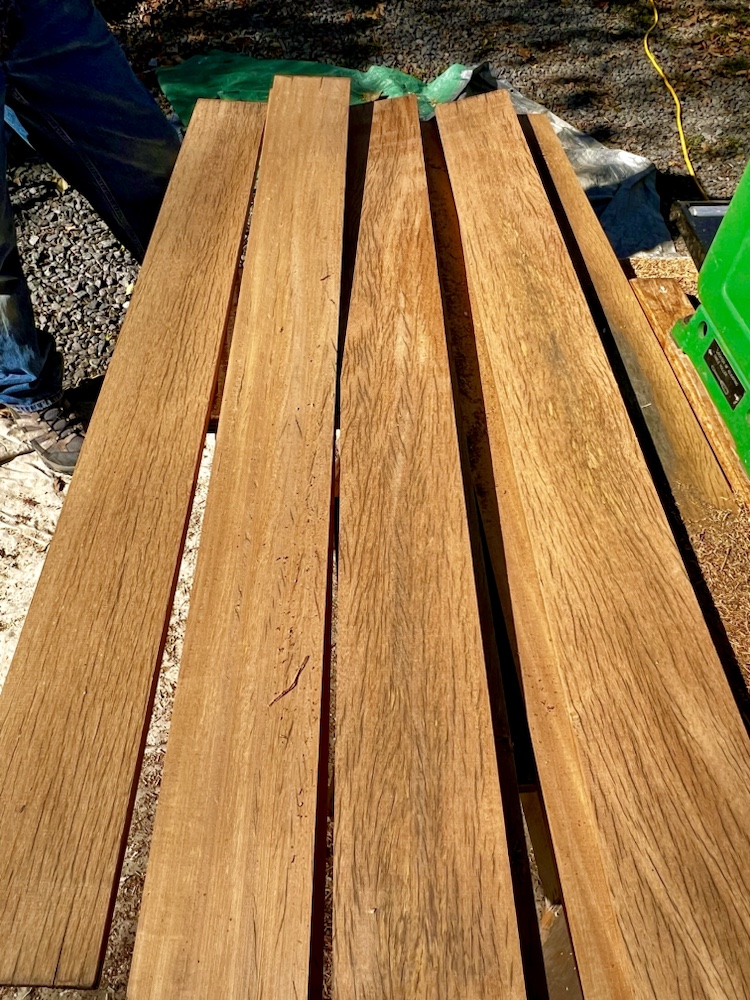
At last, Hroth perfected the prototype. He then developed a process, a repeatable protocol, for which we could standardize the results primarily relying upon a tablesaw and bench planer. Then he taught Tony how to reproduce the same results in sufficient quantity to panel the still unframed icehouse bathroom.
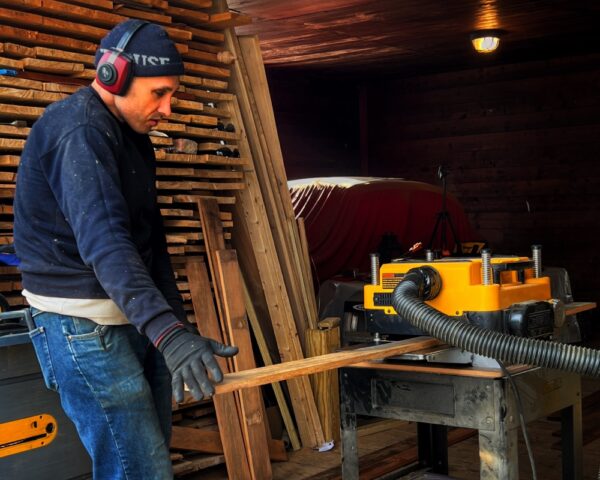
Tony is beavering away industriously… upcycling garapa decking into pristine planks for paneling.
[…]
It’s a slow and painstaking process that demands plenty of patience and focus, but… transforming debris into beautiful finish paneling will prove rewarding, for sure… Tony is even beginning to appreciate what magnificence he is bringing into existence. (Source: Upcycling Garapa Decking)
And so began a winter quest to reinvent debris as functional design-decor.
Time for a progress report on the garapa paneling that will soon embellish the icehouse bathroom. We started out gently easing the edges, but several iterations later we’ve settled on a full roundover. (Source: Garapa Roundover: Easing the Edge)
Months into this painstaking re-manufacturing process, several others had helped Tony from time to time, but there was no illusion. Tony had taken ownership of the garapa upcycling quest!
I joke with Tony that he’s investing lots of love into transforming this material. From debris to centerpiece… he’s literally been working and reworking [this upcycled garapa] since last September or October. That’s a LOT of love! (Source: Garapa Roundover: Easing the Edge)
By late winter Tony had finished planing (down to 9/16”) and dimensioning (down to 4”) the garapa decking. At almost a thousand linear feet we paused and reevaluated the quantity to be certain we would have sufficient usable material for the entire interior of the icehouse bathroom (walls, niche, and mechanical room door).
We revisited options for joining the paneling. To be fastened horizontally to the studs with concealed fasteners, joining the boards would be an important way to stabilize and visually address the gaps between boards. We considered tight lap joints and nickel gap lap joints, eventually settling on a nickel gap T&G type joint. But how best to accomplish this?
Peter’s solution for the ash and elm flooring seemed like our best option for the garapa paneling. We would create garapa splines that would fit into grooves in the sides of the paneling boards. If expansion and contraction (think visible gaps, between boards, etc.) weren’t an issue it might have been viable to just but the boards up against each other. But it’s a bathroom, so fluctuating humidity levels definitely needed to be factored into the equation. The splined joint would be a perfect solution.
And finally there was the question of edging. I wanted to ease the edges just enough to accentuate horizontal shadow lines (which stylistically echo the T&G nickel gap in the rest of interior) while deemphasizing dimensional disparity between boards. So a router joined the production protocol as Tony uniformly finished the visible edges of the paneling.
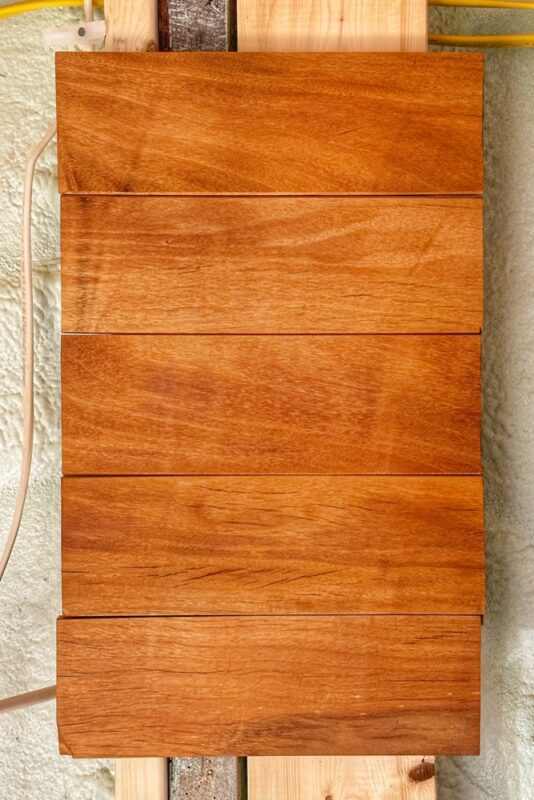
And then there was the final step, oiling the garapa. As often, we turned to Bioshield Hard Oil for a hand rubbed, ecologically responsible finish. Eric’s team tackled the oiling, and the photo above gives you a preview of the garapa, edged and oiled. This was the final sample that we greenlighted before installation began.
And, for just a little longer, I’ll keep you in suspense before I share photos of the now completed garapa installation. Remember, anticipation is half the pleasure!
Installation of Garapa Paneling
I’ve dividing this monumental update into two posts to fairly review and showcase a project that has taken the better part of a year from beginning to finish. Thanks for your patience. I promise you that the photos you’ll witness soon, the finished bathroom paneling, will be worth the wait.
