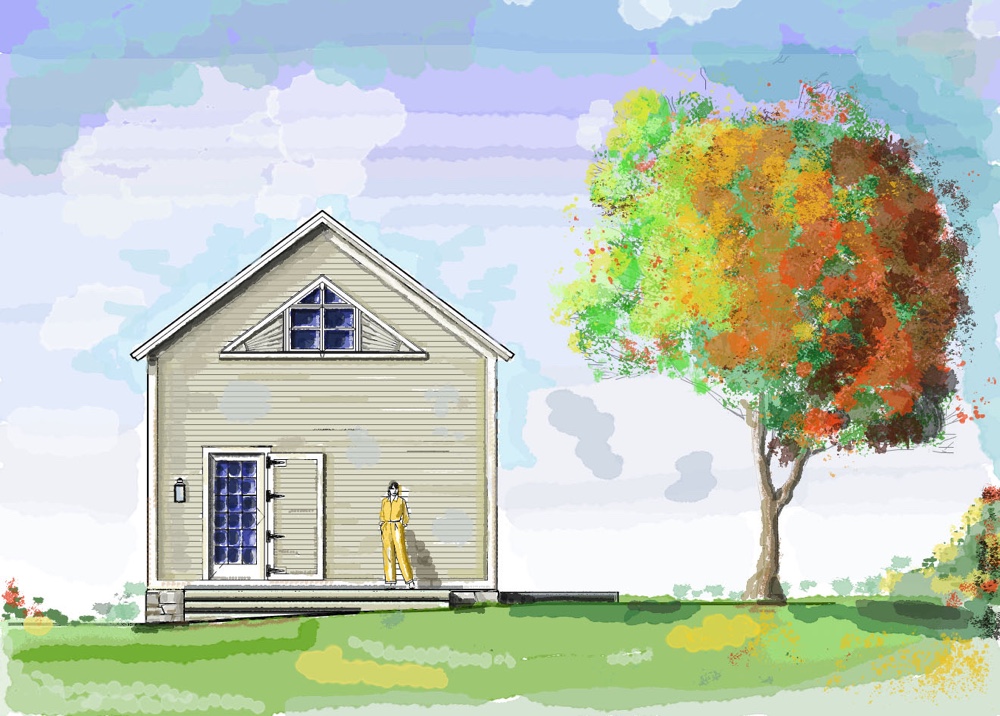
Joints. Joinery. Rejoinery. Durable. Dynamic. Durable dynamics. Durable joinery. Team dynamics…
Consider that word parade fair warning for where I’m headed. From dovetails to team dynamics, in the twinkling of an eye. At least, that was my plan in revisiting a flood of field notes. Instead my errand evolved into a meandering meditation on admittedly abstract, fairly freestyle associations between durable joinery and team dynamics.
So, if you’re the A-to-Z git-r-done type, this is a good post for you to skip. Probably. Unless you’ve already burned a cord of calories and you’re surfing a dopamine-endorphin wave, in which case this might be just the departure from your daily that the doctor ordered. (The proverbial doctor, not the real doctor.)
But I’m getting ahead of myself. Let’s rewind a few weeks to my sudden and unanticipated decampment from Santa Fe to Essex.

Icehouse Intermission
Mission interrupted, more to the point. Icehouse rehab back on ice for a week or two while we regrouped and remapped and, eventually, rebooted. Upon approaching Rosslyn by water — steely skies and surreal snowflakes fluttering occasionally (as if the special effects team had been downsized), an almost empty ferry, a mostly hibernating hamlet hunkering lakeside — mixed emotions roiled within me.
There was a wellspring of anticipation upon returning to inspect firsthand the team’s progress on the icehouse rehab, boathouse gangway, and some painting and tiling maintenance inside our home. There was also the poignant pique of a visit precipitated not by plan or passion but by infelicitous necessity. (Source: Snow Falling on Homecoming)
Three weeks ago this past Wednesday. The following days were invigorating. Encouraging.
By in large, this impromptu return to Rosslyn has been profoundly positive…
[“On the Level“, a poem drafted during my visit, reflects] the reassurance that I’m encountering, the confidence and conviction that are flowing back in after ebbing…
[…]
On the level, there’s plenty of optimism, despite inevitable setbacks. (Source: On the Level)
The progress was grounding, familiarizing myself physically with what I’d been living virtually, witnessing in person the dramatic transformation of this long-held vision into tangible, well built, inviting spaces and floors and walls and stairs and windows and doors. The volumes and the vessel that contains them, defines them, that had been gestating for almost two decades, was at last becoming believable due to the collaboration and teamwork of many.

A furtive foray into the curious coalescence of still tender fractures and ruptures that drew me back to Rosslyn (and that continue to disclose themselves each day of my stay, reminders of quaking in recent weeks) but also the durable bonds and the abiding beauty that hold it all together. (Source: Bowtie & Broken Memento)
While it is indeed Rosslyn’s abiding beauty that beckoned us to this property in the first place and her abiding beauty that has buoyed us through years of historic rehabilitation (and personal rehab!), there are times when the border between broken and unbroken blurs and faultiness become fractures. In such cases it is the durable bonds that prevail, that steady the proverbial ship, that hold it all together.
Rarely, I find, does the journey tidily delineate between clear victories and clear setbacks. Ours is a nonbinary and highly subjective adventure, and this midwinter, mid-project hiatus is no exception. Disheartening and challenging, yes, but also an opportunity to acknowledge and to celebrate accomplishment, a notable benchmark on the quest to reinvent a 19th century utility building as a 21st century lifestyle hub on a par with Rosslyn’s gracious home, waterfront, and generous grounds.
In short, there was — and there is — far more to fête than to lament at this juncture.

Back to Work & Field Notes
In what’s become a familiar pattern, today’s post was an orphaned draft, initiated as field notes during my recent Essex sojourn, and then adapted into a readout for the team to catalyze our onsite meetings into an actionable scope of work. That part happened. Practical. Necessary. Timely. Now, with the benefit of sufficient remove (for tempering tone and shifting perspective) I’m revisiting those field notes from a more meditative perspective. And yes, my reflection has been fueled in no small part by an obsession with joinery.
Before I go there, guiding you into the mesmerizing maze of my imagination (bread crumbs advised), let’s ground this soon-to-be-ungrounded stream of conscious in the days we spent together as a team. Here are a few excerpts recapping my extended site visit.
We met as a big group and as multiple smaller groups over more than a week. Much was rehashed, brainstormed, problematized, and decided during these encounters, so I’d like to follow up with a readout from our main meeting as well as some of the items that came out independently in my one-on-one followups. Please understand that some of what I’m including may feel like micromanaging or second-guessing skills, expertise, experience, etc. Please accept my apologies in advance, and understand that neither are among my objectives. However the last month has illustrated the downside to having direction and decision-making silo’ed up. By “flattening” the team, I am hoping to shift the focus toward a more collegial, more ensemble oriented approach. We have ample resources in our team (an almost embarrassing abundance of skill, passion, and work ethic!), and I want to make sure that everyone has an opportunity to contribute, to catch problems before they materialize, to learn from one another, and to avoid the bottlenecks and logjams that we can’t afford at this halfway point.
We will continue to rely on Pam, Peter, and Eric as the three leads or “co-captains” with the objective of streamlining on-site decision-making and progress. But I strongly encourage everyone to study the plans, to ask questions, to make suggestions, and to contribute to the collaborative success of the icehouse rehabilitation as we cartwheel toward the finish line.
Although we covered an expansive scope of work during our meetings, I gathered the gist into a detailed outline for everyone to review, edit, and augment prior to our team meeting the following week. In addition to onboarding everyone as a contributing and valuable member of the team while reaffirming a commitment to transparency as we move forward, I also hope to encourage the sort of cross pollination that has consistently defined the high point of this and previous projects.
Our follow-up team meeting fleshed out the scope of work and cemented the near term benchmarks and timeline. We will be able to revisit weekly with an eye to efficient project management, clear expectations, and an emphasis on incubating the sort of collaborative environment that yields the best results and ensures the most enthusiastic comradely. Goals set. Updates as we advance upon these goals.
So that sets the stage in a dry, rearview mirror sort of way.
What it overlooks is the morale, outlook ,and commitment of everyone with whom I met. Shuffling the team and shifting responsibilities midstream is unsettling and disruptive at best. The way this team came together, processed the change, stepped up to new responsibilities, and immediately, resolutely refocused on the new map and timelines was astounding. Confident and optimistic, proud of their accomplishments heretofore, eager to restore forward motion, and laser focused on the tight timeline, elevated expectation, and bountiful challenges. Unwavering. And hopeful that the full team might be reconstituted in the home stretch to finish up strong together, and to collectively commemorate their accomplishments come June.
And this is part of what takes me to the woodworking, and specifically joinery, as a metaphor. Heck, it’s not even just the sorts of joining and conjunction that are foundational to joinery and even carpentry. It’s the millennia old art and artisanry committed to joining, conjoining, and even mending that fascinates me. I’ve waxed on aplenty about wab-sabi, so I’ll sidestep a tangential deep dive now (ditto for Kintsugi.) A tidy touchstone will suffice.
Wabi-sabi (侘寂) is a world view centered on the acceptance of transience and imperfection. The aesthetic is sometimes described as one of appreciating beauty that is “imperfect, impermanent, and incomplete” in nature. (Source: Wikipedia)
Joining, conjoining, and reconjoining. No false disguise, no pretense, no faux facade. Bringing together. Bringing back together. I’m clearly still ill equipped to wordsmith my ideas into articulate or persuasive prose. But I’m working on it. And I’m hurling this half-baked post into the world with the unrestrained wish that it will settle on fertile soil, that it will germinate, and that I will be able to observe and learn how to communicate what it is that I’m discovering, this groundswell of insight that I’m experiencing without yet fully comprehending what it is. Bear with me, and I’ll do my best to interpret the lessons as they are learned.
In the mean time, I will draw in two compelling perspectives that may well shed some light.

Joinery as Metaphor
Allow me a moment to weave in a consideration that deftly approaches the idea of woodworking as metaphor.
I am building a file cabinet for my office. It strikes me an apt metaphor for what we do as teachers in the classroom. I begin with a vision, followed by making a clearly developed plan. I gather the materials I will need – examining them for grain, quality, and fit. Each piece is cut just over the requisite length. I use a variety of joinery techniques to assemble the parts. The finished piece begins to take form. From the rough construction, wood is slowly and strategically removed, rounding edges and corners, sanding rough edges and surfaces, slowly revealing the finished shape. I stand back to see what continues to require attention. Final details are attended. Stain is gently rubbed in; varnish is brushed on – rubbed smooth between coats. I stand back and smile, satisfied with a pleasing, useful piece of furniture. — Bill Lindquist, January 3, 2012 (Source: The Purple Crayon)
Teaching. Yes. And team building. Team rebuilding.
Perhaps the following is only tangentially related, though it feels germane.
But I know full well that many woodworkers don’t want to hear about philosophy. What practical value can there possibly be in sitting around thinking about work? Isn’t it better just to roll up your sleeves and get to it?
I believe that this temptation to leave our brains at the door of the shop is rooted in a fundamental misunderstanding of human nature that separates our thinking from our doing…
We are whole beings, and although we have inner and outer aspects (mind/soul and body), we are essentially unities, not dualities… you cannot separate your mind from your body. You can’t put your thoughts and beliefs in one category and your practices in another.
So, why so much thinking and theory from a woodworking publication? Because, reader, you have a mind inextricably connected to those hands. And I am convinced that if we want our work to reflect the fullness of who we are, the why will be just as important as the how. — Joshua A. Klein, September 28, 2021 (Source: What’s With This Woodworking Philosophy Stuff? – Mortise & Tenon Magazine)
Absolutely. (And, as an aside, this reminds me that I’ve been ignoring another orphaned draft about Rosslyn’s 5w’s. Back on the punch list!)

At present I’m endeavoring to unweave our recent Rosslyn narrative just enough to re-braid the threads that anew, mending the challenges that have arisen, as if braiding a bridge over troubled water… (Or a bridge graft at the base of a partially girdled tree in Rosslyn’s orchard… Yikes! Mixed metaphors. And so long as I’m hoarding metaphors, what about kintsugi?)
Kintsugi is an ancient Japanese art in which broken pottery is mended with glue and gold honoring and highlighting the cracks rather than hiding them. The belief is the pottery is stronger and more valuable after the breakage and mending. Kintsugi is a powerful metaphor and physical art practice to explore layers of meaning of broken, to look at the pieces in new ways, and notice the ‘glue’ in our lives that assist us to mend, navigate challenging times and keep on going. — Kristin Pedemonti (Source: Mending What’s Broken | Steer Your Story)
The writhing winds are pulling my mind hither and yon, and I find myself too, too deep into this meandering meditation to abandon it. If I’ve lost you, I apologize. Know that we are lost together. But as fellow sojourners we are not idle, waiting for the illumination of morning. Perhaps we’ll stumble upon or quarry in the darkness.
In closing, and I promise you I am, allow me to apologize for this untethered and unedited runaway. More soon, I hope, on mortise and tenons and dovetails, joyful joinery, rejoinery and durable bonds. My imagination is conjuring an intricate scarf joint that conjoins by gathering, by honoring, by encouraging, a meticulously crafted union where stresses are distributed in all directions and resilient when forces challenge. My imagination is ringing with the melody of strengthen, even repairing a strained or failing joint. Join, conjoin, reconjoin…












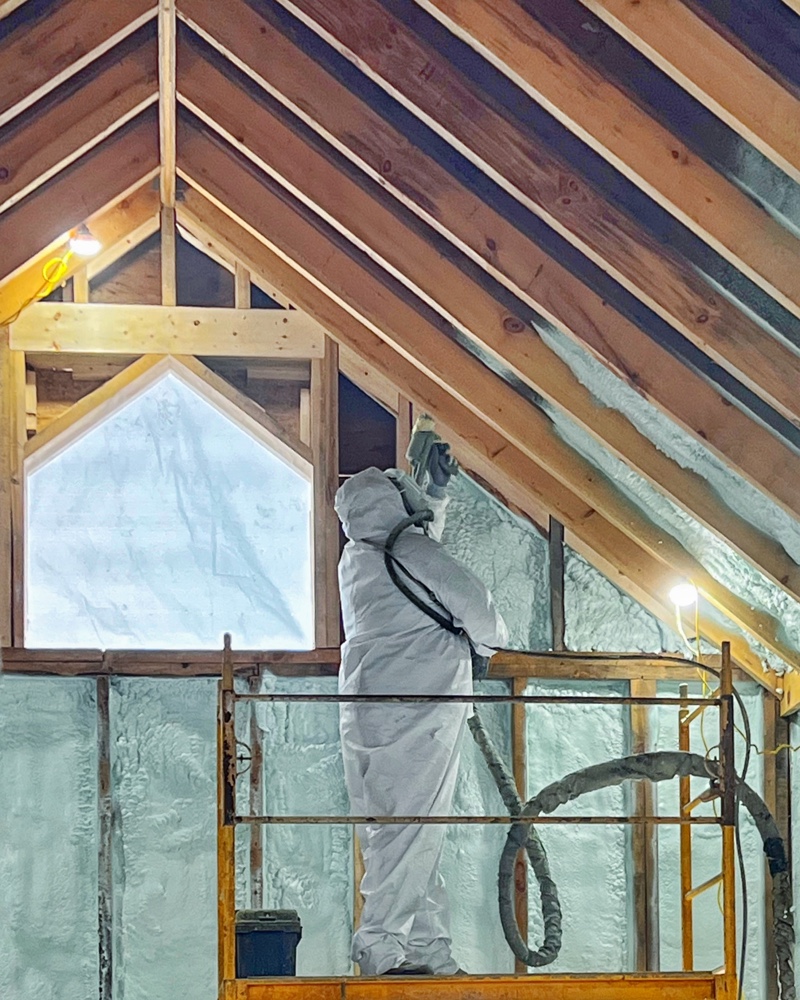
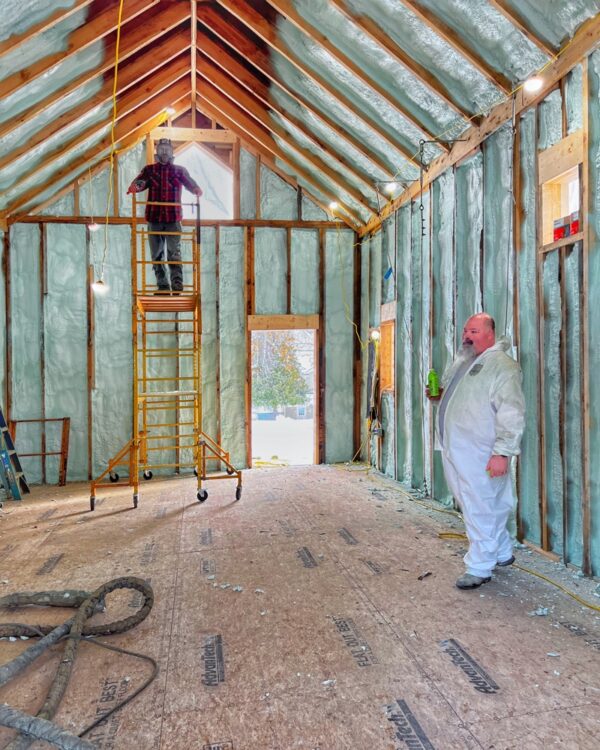
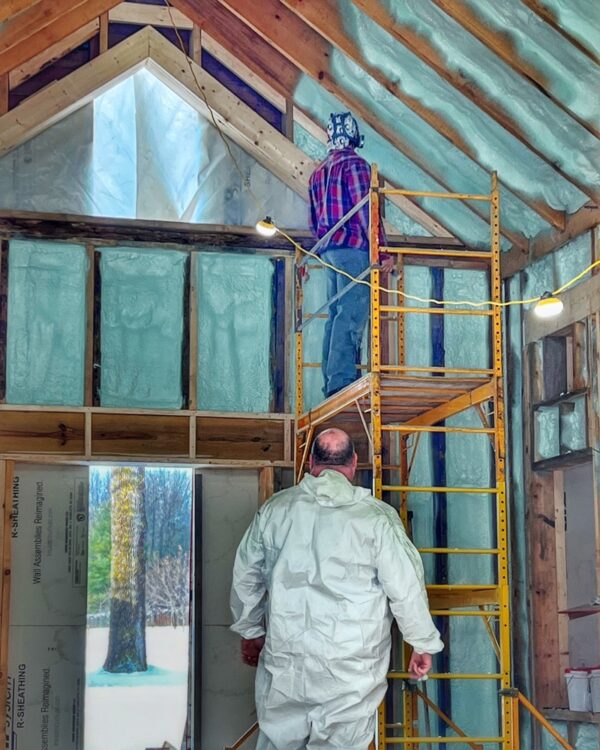
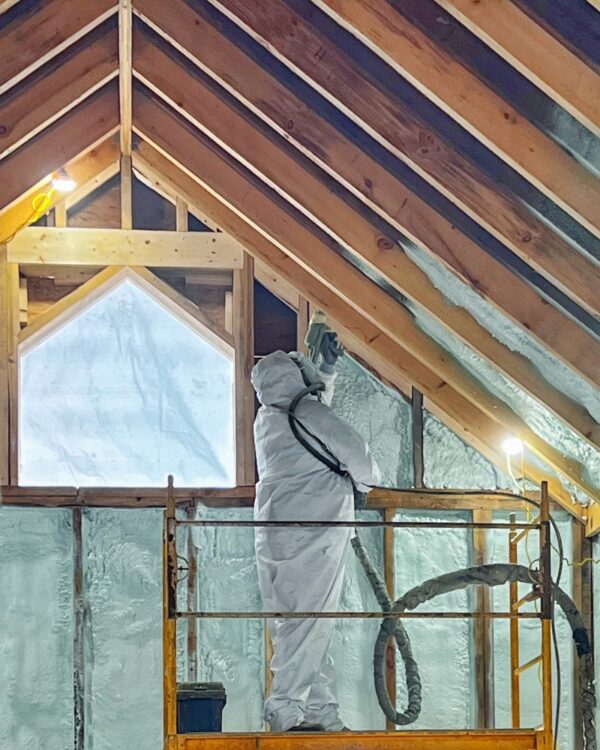
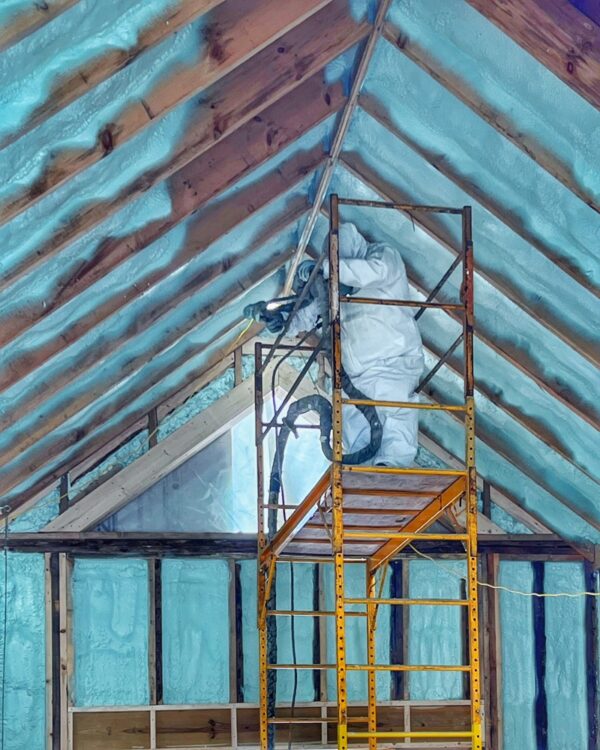
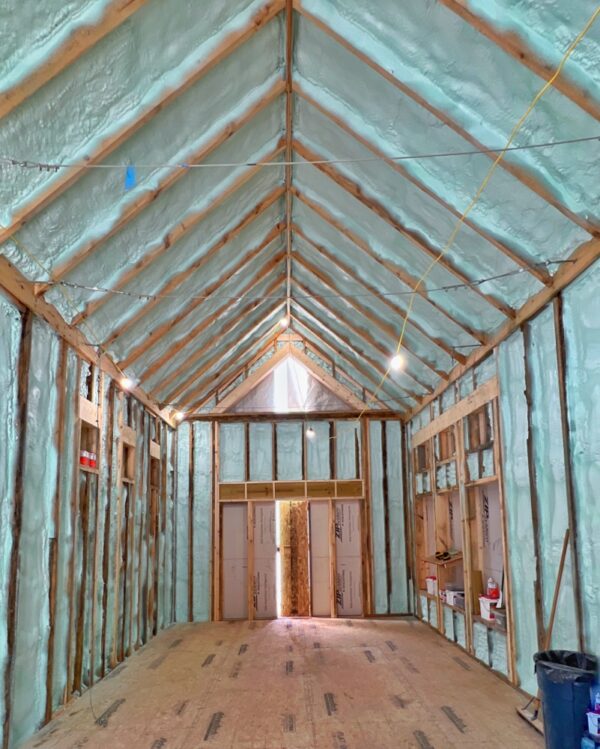
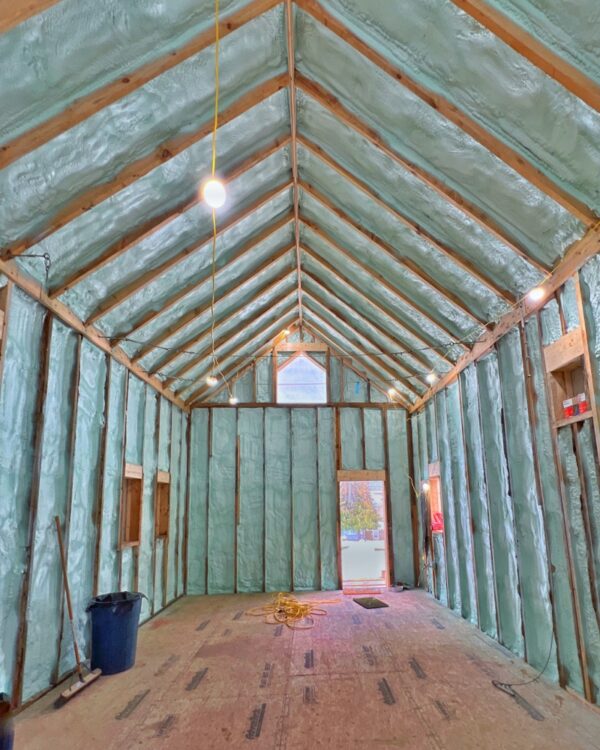






































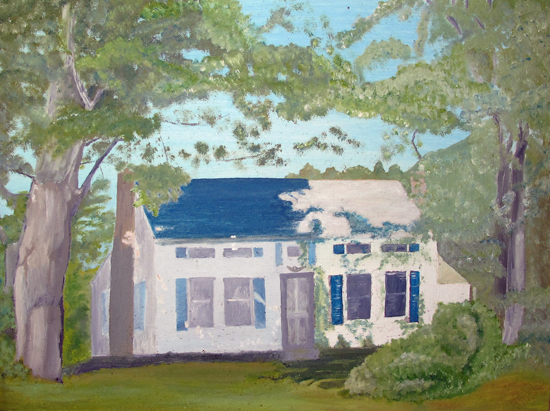 The Farm in Cossayuna, New York, circa 1975 (Painting: Louise Coldwell)
The Farm in Cossayuna, New York, circa 1975 (Painting: Louise Coldwell) The Farm in Cossayuna, New York, circa 1973 (Photo: Gordon Davis)
The Farm in Cossayuna, New York, circa 1973 (Photo: Gordon Davis)













