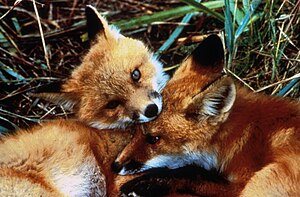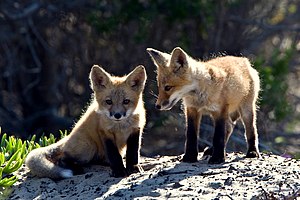Rosslyn has been reinvigorated (even reinvented) many times over its two century history on Essex, New York’s Merchant Row. But beyond all others, the mother lode of artifacts and memories of this fascinating property derive from its years as the Sherwood Inn.
This morning I’d like to share with you an article that was published on the front page of the Essex County Republican on March 29, 1946.

The full article is well worth a read, so I’ve transcribed it below in it’s entirety. But first I’d like to thank Scott Brayden for bringing this article to my attention. It’s no exaggeration to claim Scott as one of the MVP sleuths of Rosslyn and Essex area history. In addition to an extraordinary gift for disinterring artifacts with his metal detector, smarts, and soothing patience, Scott has also mined digital archives with remarkable luck. This article, three quarters of a century after it was published, STILL fascinates. And while there are potentially a couple of discrepancies with the broader historic record, it’s mostly spot on. And it fills in some of the gaps that still exist in my own understanding of the property that enraptured Susan and me a decade and a half ago…
Here’s the original article about the Sherwood Inn.

Here’s the Sherwood Inn transcribed article about the from the March 29, 1946 Essex County Republican front page.
90-Year-Old Essex Home
Sherwood Inn Has Associations Dating Back to 1830s, Brick Mansion Erected by W. D. Ross
Sherwood Inn at Essex on Lake Champlain, built, it is believed, between 1830 and 1835, is one of the oldest and most dignified residences in that community, permanent establishment of which was begun about 1785 by Daniel Ross. The residence is known to have ante-dated the Harmon Noble house, erected in 1835, and is thought to have been erected by William D. Ross.
The property was later owned by the Harmon Noble Estate, which when divided was acquired by Sarah Elizabeth Noble Waite. Upon her death, or the following year, 1889, it was sold to Edward Richardson who was proprietor of a summer boarding house there.
A family named Walmsley of New Orleans, La. then became owners and later Mrs. Caleb J. Coatsworth bought the house. (about 1907 or 1908) When Mrs. Coatsworth died, her daughter, Mrs. Howard Hill, fell heir to the property.(1912) During ownership of the Hill family the place was named Hyde Gate House.
[pullquote]Essex is favored by fortune in having another of its oldest homes cared for so well.[/pullquote]In 1937 Essex county assumed ownership, but sold to Richard R. Williams in 1941. Mr. Williams in turn, sold Hyde Gate House to Sloane E. Miller in 1942, who disposed of the property in 1945 to Mr. and Mrs. W. Sherwood, the present owners and occupants.
Interior of the imposing brick mansion, renamed Sherwood Inn in 1945, has undergone little change since days of early settlement at Essex. Front entrance is made into a broad hallway with fine stairway leading to second floor. On left, or southern side of the house are living room and connecting dining room. To the right of the hall, on the north, is another living room, with kitchen to the rear. The large room across the back of the house, formerly used as dining room, has recently been converted into a pine-paneled Colonial tap room, attractively furnished. A frame section of the residence containing the original kitchen with fireplace and Dutch oven, extended farther to the rear in past years but was demolished before Mr. and Mrs. Sherwood became owners.
The upstairs sleeping rooms, all generously supplied with windows and three of which are equipped with fireplaces, as are the living rooms on the first floor, are inviting in modern fittings. All front rooms overlook Lake Champlain, whrose [sic] waters wash against the shore only a few steps across the highway on which Sherwood Inn faces.
The Inn has the same pleasant setting it has had for nearly a century and there is still evidence of the fine gardens, carefully tended by various of its owners. Essex is favored by fortune in having another of its oldest homes cared for so well.

















