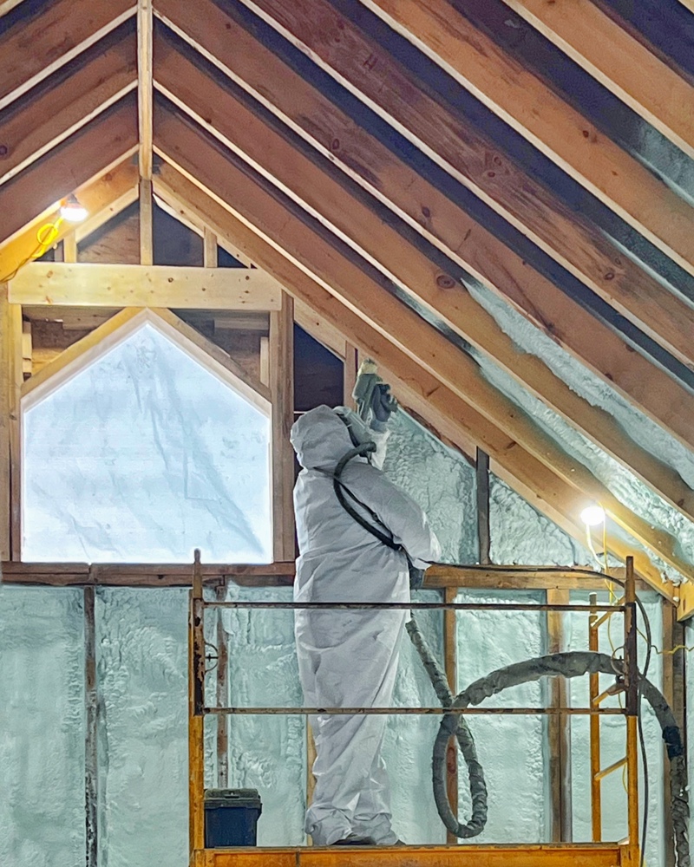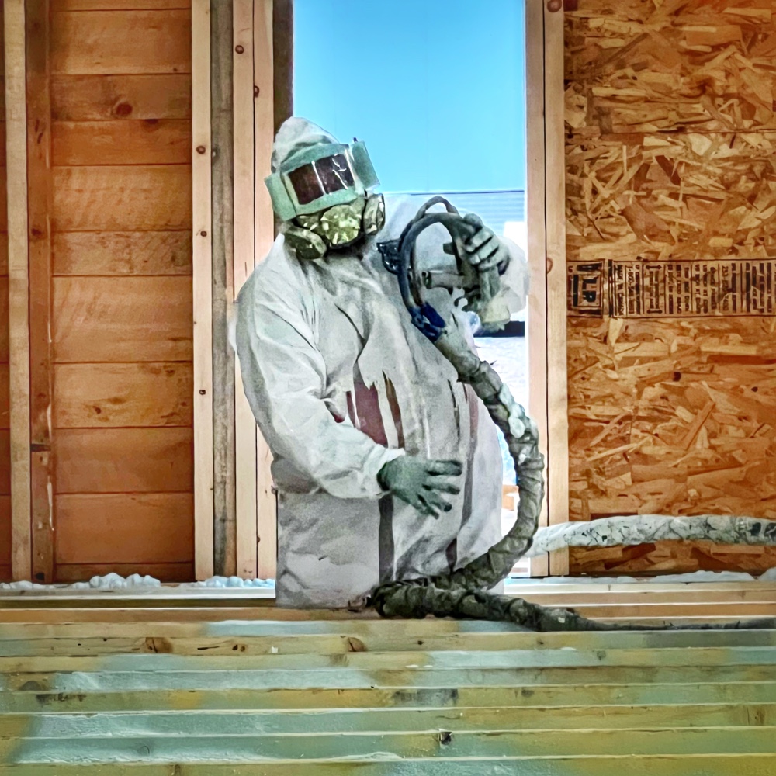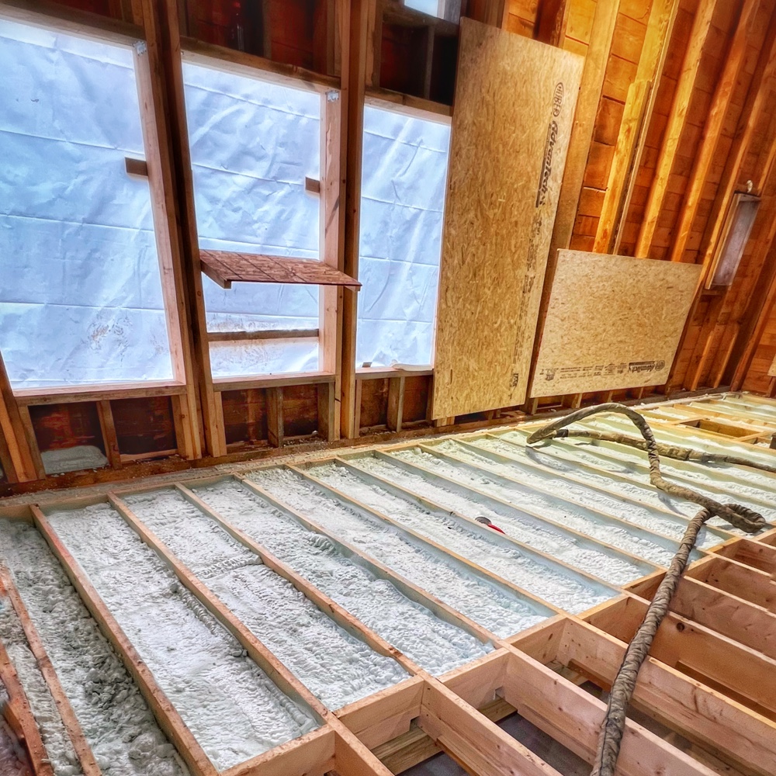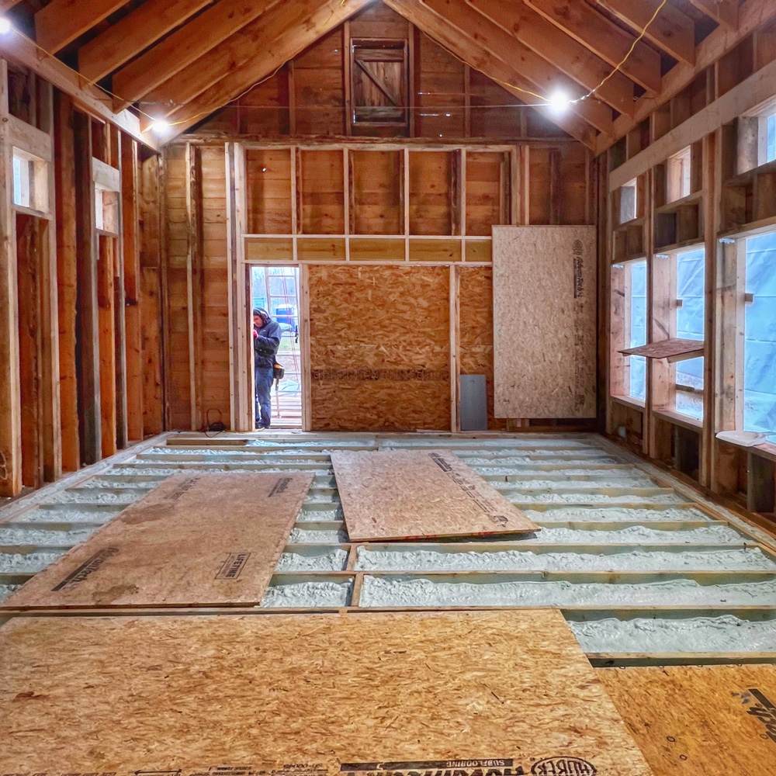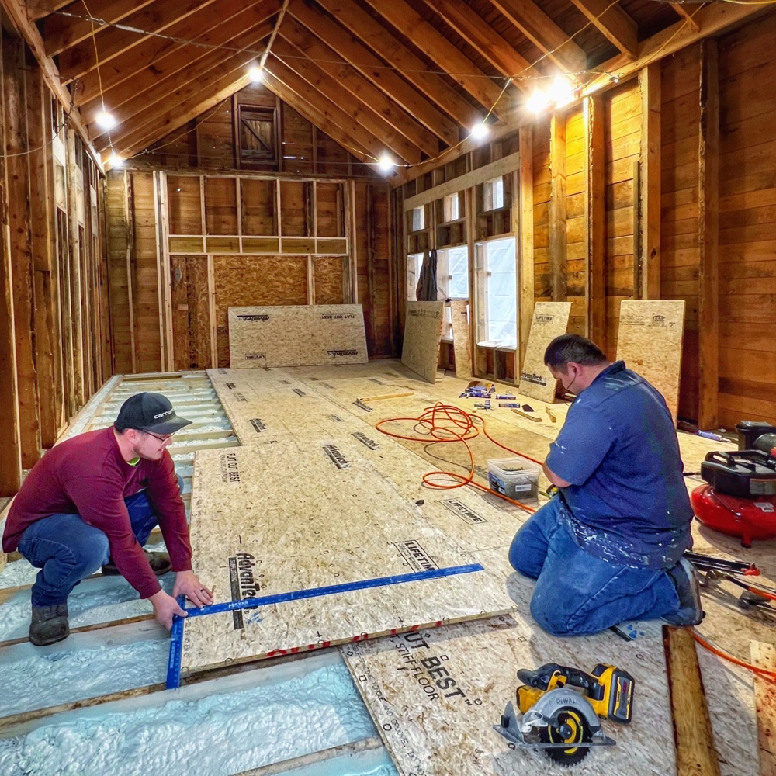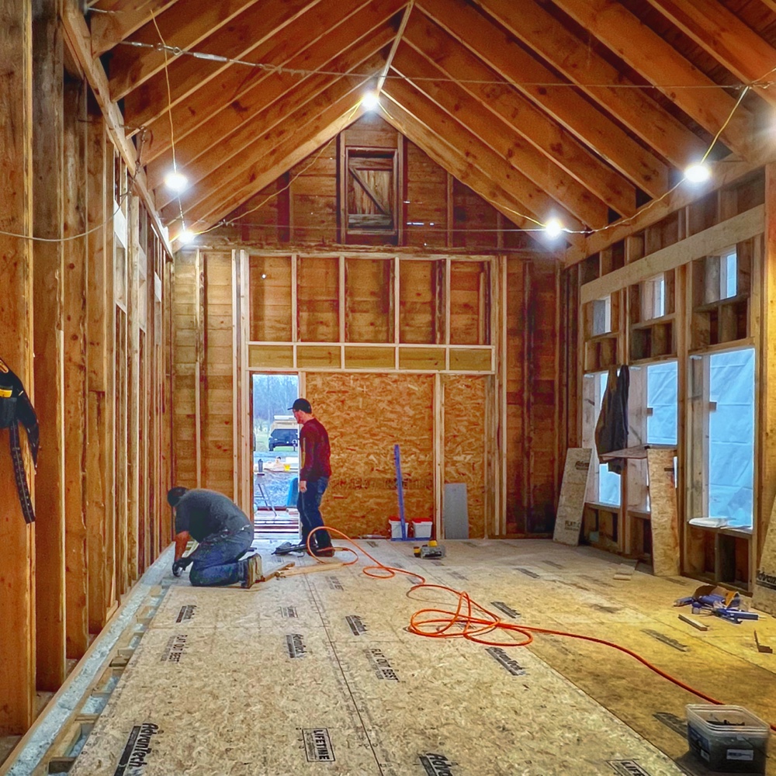Phew. With Rosslyn’s icehouse insulation installation complete we can collectively exhale, confident and warm. Today I’d like to offer huge holiday shoutout to Kevin and Joe from Adirondack Spray Foam for wrapping up 2022 with the winter-proof armor we need to keep the icehouse project going fullbore over the coming months. Bravo!
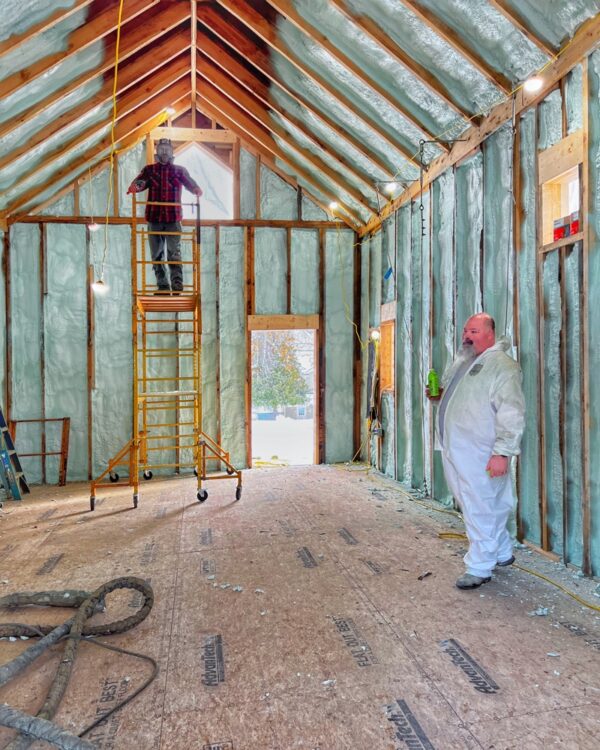
Some progress is pretty. Framing new window aprtures, for example. And some progress is practical. Installing helical piers, for example. Insulation installation is *indisputably* in this second category. And yet, aaahhh… What a relief to have the first phase of insulation complete! (Source: 1st Floor Insulation Installation and Subfloor)
Those were my thoughts a couple of weeks ago when we started installing spray foam insulation. If phase one was a relief, completion is resoundingly reassuring, like a bear hug from the universe. Things are going to be alright. Winter will huff and puff, maybe even blast us with blizzards and deep freezes. But we’re cocooned snuggly inside a protective force field.
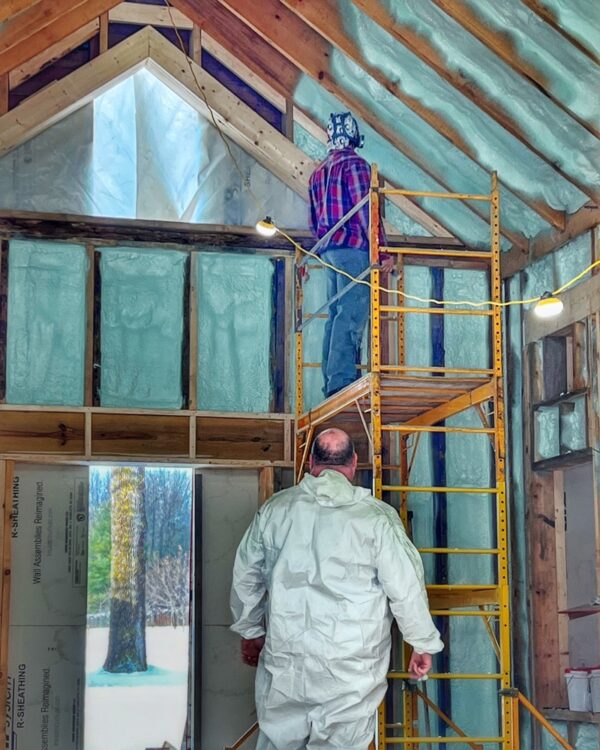
And combine the insurance of a thoroughly spray foamed building with the just completed ZIP System insulated sheathing swaddling is from the outside in? Aaahhh… It’s warming to just think about it. Ongoing rehab can continue afoot despite the taunts of our Adirondack Coast winter.
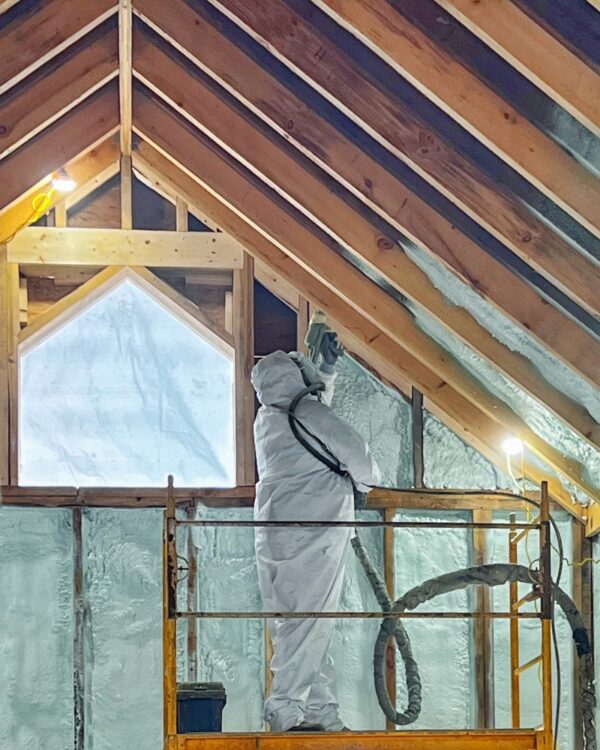
As I’ve explained previously, we installed 1-1/2” structural insulated panels on the exterior which provides R-6. The 3” of spray foam inside the walls adds another R-21, and there’s a bonus between the two synthetic insulation barriers. When the size house was built in the late 1800s, they filled the interior 2 x 6 walls with wood shavings for insulation. Although we removed all of that in 2006 while remediating rot, the exterior of the framing was sheathed in two laters of T&G separated by about an inch baffled with shredded newsprint enveloped in tarpaper. So these walls should now do a remarkable job of keeping winter cold out, and summer cool in.
What about the roof?
Adirondack Spray Foam installed 7” on insulation between the rafters which will amount to an R-49 thermal barrier sandwiched between the ceiling and the roof.
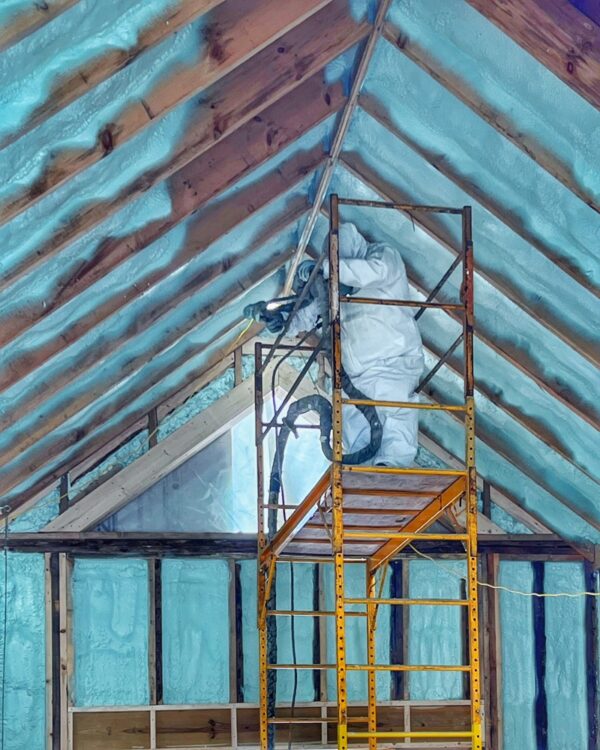
A decade and a half ago we wrestled with the best way to balance insulate Rosslyn. Ultimately, we concluded that our historic rehabilitation needed to balance heritage and environmental responsibility. Although we also use recycled denim insulation and mineral wool when appropriate, we’ve come to trust the energy efficiency of spray foam.
Insulation Installation Complete in Time for Winter
And then it was done. With our insulation installation complete, we can rest a little easier. January will inevitably plunge us into all manner of meteorological challenges, but we’re now in a much better position to power forward.
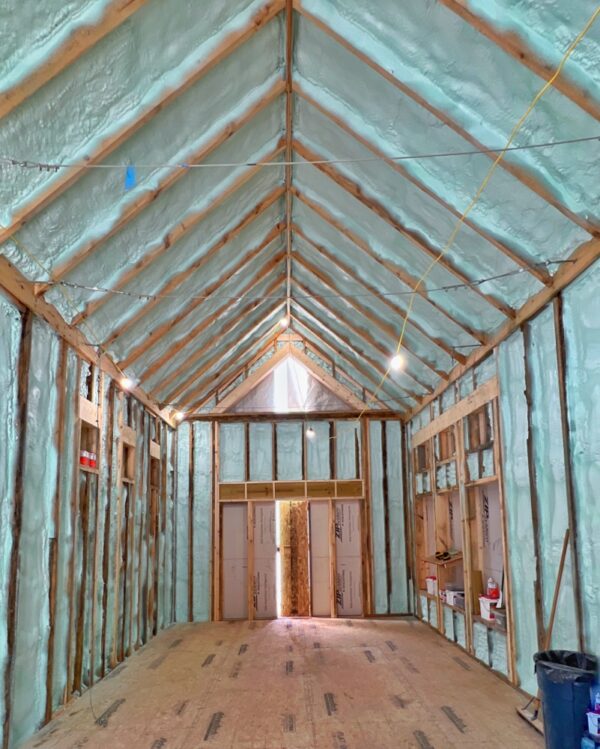
Although blue green doesn’t exactly *look* warm, the icehouse now can be warmed with a space heater. We’ll see if reality meets expectation this week.
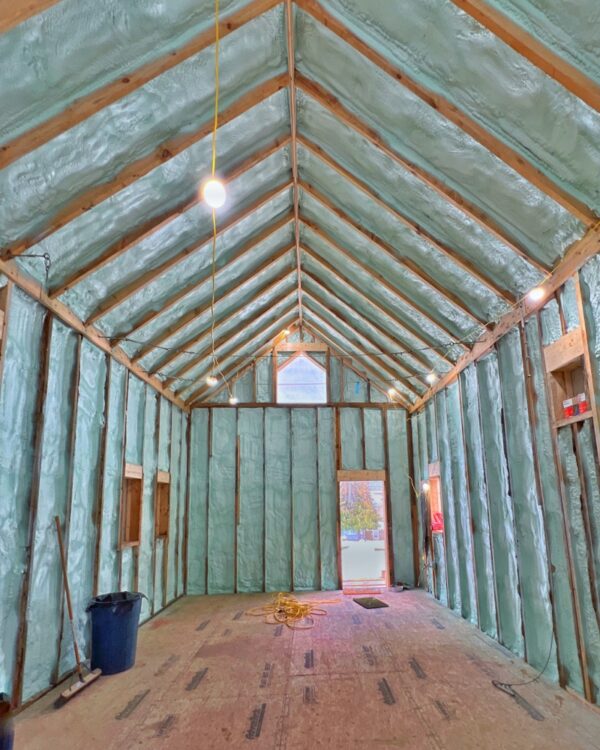
In addition to wall-to-wall insulation these last two photos capture the post cleanup tidiness. It’s the perfect tabula rasa to start framing this week.
Spray Foam Insulation Mashup
Let’s curtain call this post with an almost meditative mashup of the last lap of spray foam installation.
Thanks, Kevin and Joe.
