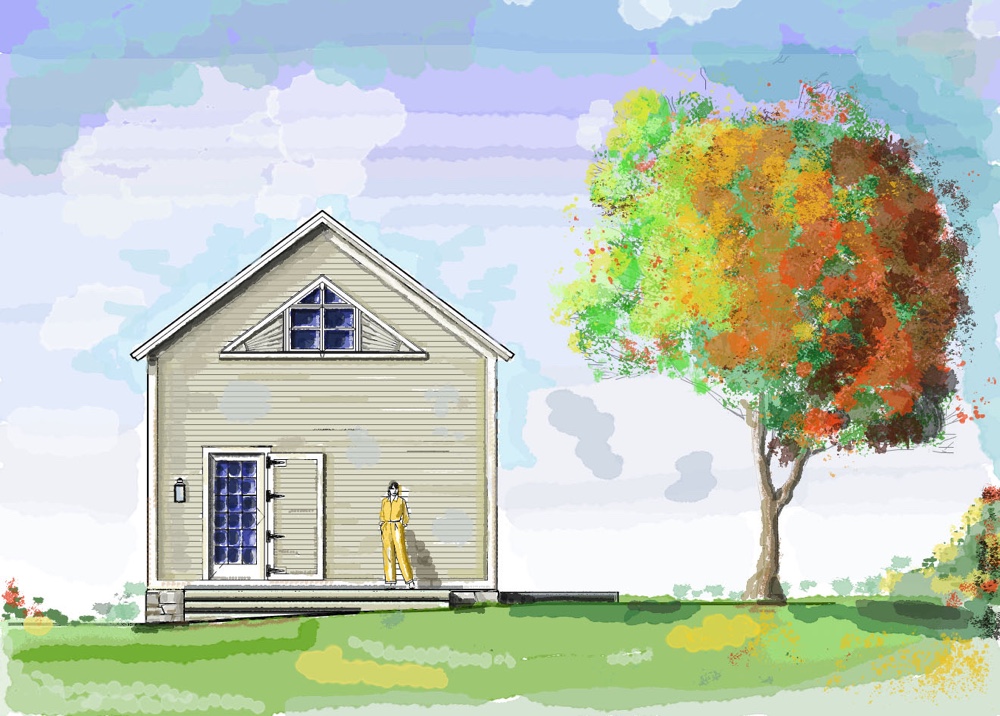
Searching for poetry, questing for questions that need no answers to matter and guide and enrich.
This might be my epitaph. Some day. But not yet. I hope.
Today, the vernal equinox, I awoke at 4:00 AM, eager to start cooking a wild boar roast I had thawed. Actually it wasn’t the roast that caffeinated me prior to my first cuppa MUD\WTR, that zero-to-sixtied my green gray matter within seconds.
If the human brain were a computer, it would be the greenest computer on Earth.
The basis for the brain’s greenness is its ultra-high computational efficiency; that is, it can generate a tremendous amount of computational output for the very little power it draws. (Source: Is the human brain a biological computer? | Princeton University Press)
You with me? Caveat emptor: it’s going to be that kind of post!
It wasn’t anticipation of the pulled wild boar that I enjoyed for lunch (and soon will enjoy for dinner) that prevented me from falling back asleep. (I love variety, but if it ain’t broke… And if you’ve cooked 5.4lbs of wild boar shoulder, then share, eat, share, eat, share,…)
It was one of those light-switch-on awakenings. Sound asleep one moment, wide awake the next. 100% alert, cylinders thumping away, and focus dialed in. Monday morning’s are often like that for me. And with an ambitious punch list for the icehouse rehab, I needed to hit the ground running. Or jumpstart the week by roasting a wild boar shoulder?
Both.
But, after talking through exterior trim and clapboard siding with two contractors, explaining how to prune watersprouts (aka “growth shoots) out of our mature American Linden to another contractor, and various other midmorning miscellanea, I headed into the carriage barn for some, ahem, research.
I’m still sorting through architectural salvage and surplus building materials, endeavoring to make final decisions for the icehouse. Woulda-coulda-shoulda tackled this many months ago, and I tried, but the process continues to evolve. In some cases, it’s continues to elude me. So my endeavor continues.
Today I ruled out a couple of ideas I’ve been developing, visions for upcycling deconstructed cabinetry from Sherwood Inn days. The visions have faded, but all is not lost. In the shadowy space they’ve left behind, I stumbled upon something else.
A poem.

Searching for Poetry
Wabi-sabi wandering, wabi-sabi wondering — reimagining relics, architectural salvage, weather worn detritus, offcuts, rusty remainders, time textured tatters, pre-mosaic fragments, and dust mote mirages — so much pulling apart, so much pushing aside, searching for poetry.
Today I concluded that the vision I’d been pursuing — a vision of upcycling deconstructed cabinetry and paneling from the Sherwood Inn’s colonial taproom — had been little more than mirage. However as this mirage vanished, I happened upon a glimmer of clarity, fleeting but encouraging, around an even bigger mystery that I’ve been chasing. Also mirage-like, also elusive, also a problem that persistence might hopefully tame, also a quest for questions that illuminate and instruct even when their answers evanesce.
This glimmer of clarity (try to imagine a spark that just might benefit from attention, a flickering flame that invites kindling with promises of a roaring bonfire) materialized briefly where moments before a mirage had danced and vanished. And what did I see? Companionship. Kinship. Similarity. Affinity. Between poetry and architectural rehabilitation and adaptive reuse. A glimmer and gone. I exaggerate, but the picture is at once protean, subtle, and elusive.
Nevertheless, I will continue to strive, risk, and experiment. I will continue essaying to illustrate the intimate overlap between poetry and construction — especially between composing lyric essay and adaptive reuse of existing buildings and building materials — until my wandering and wondering renders an oasis. Or admits a mirage.





















