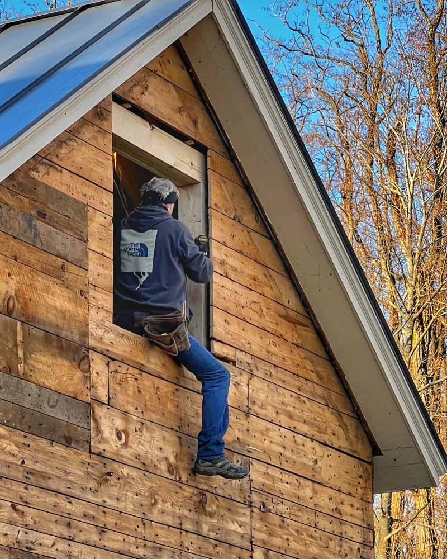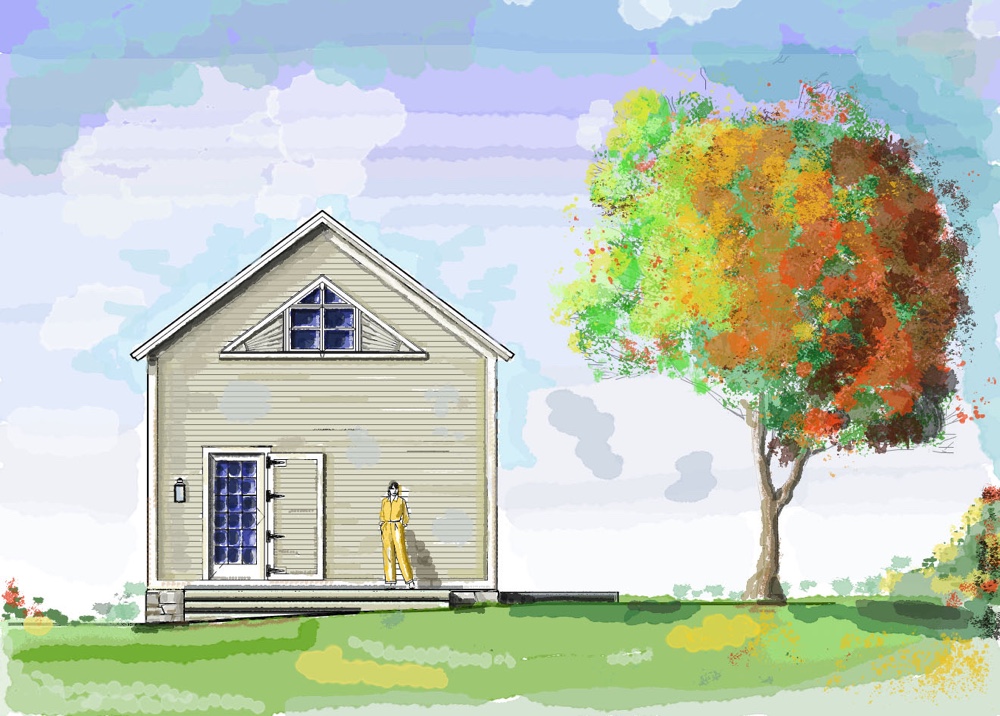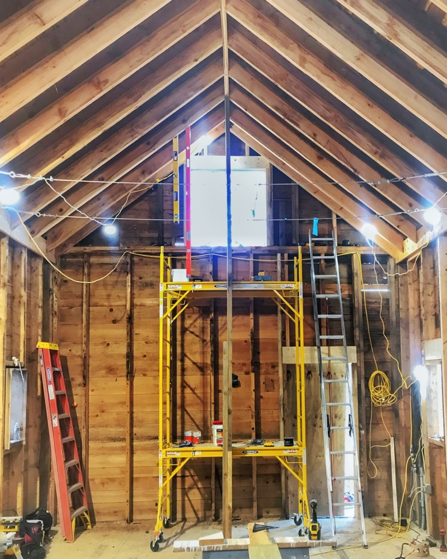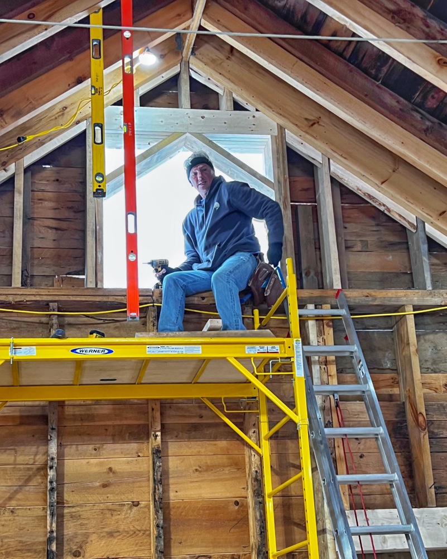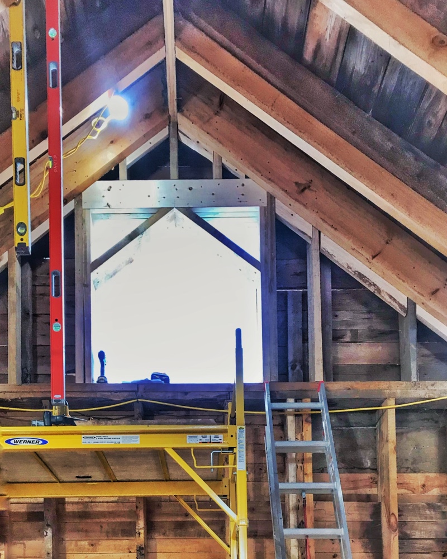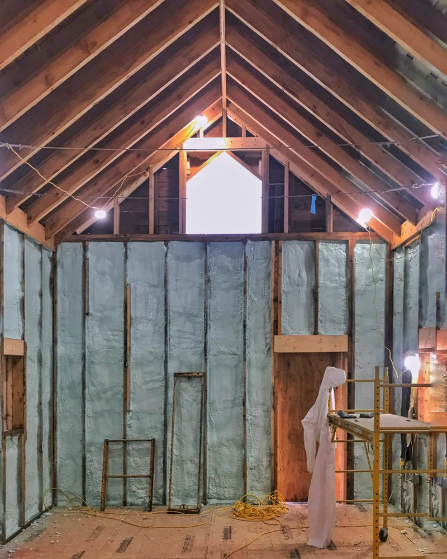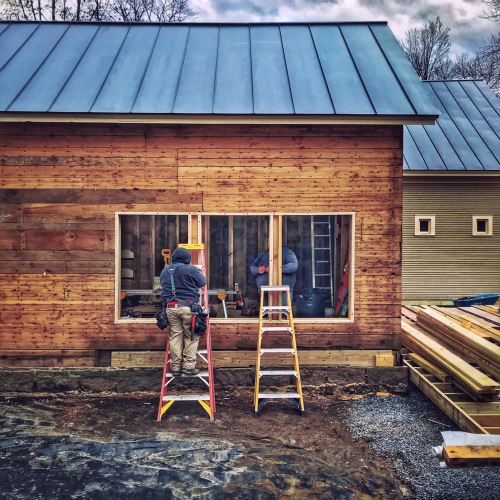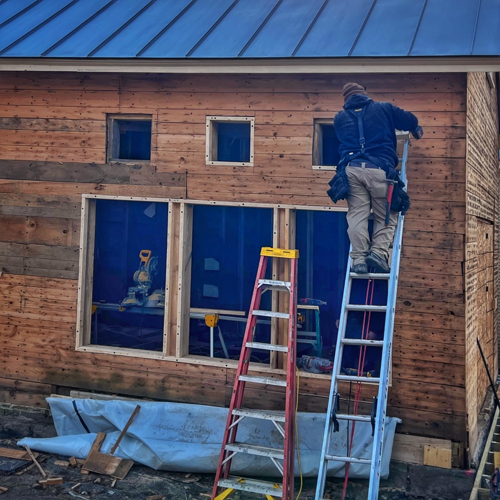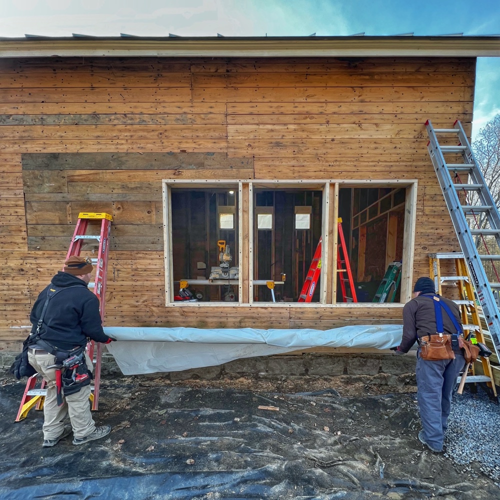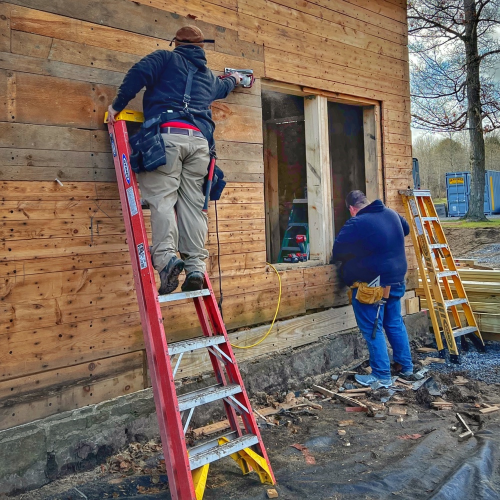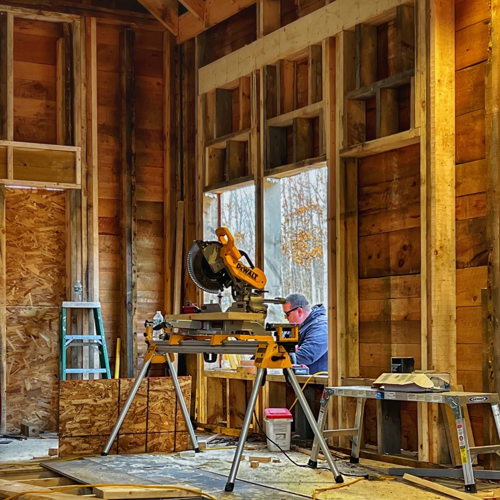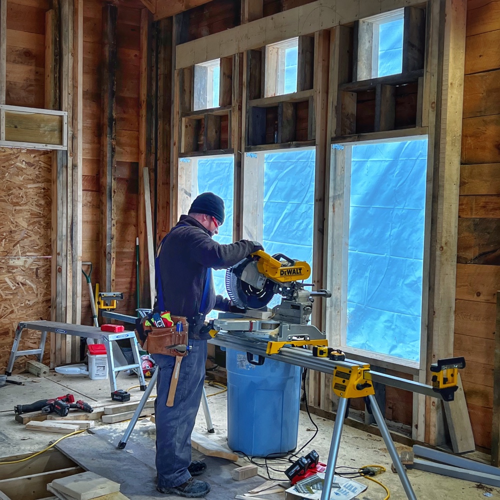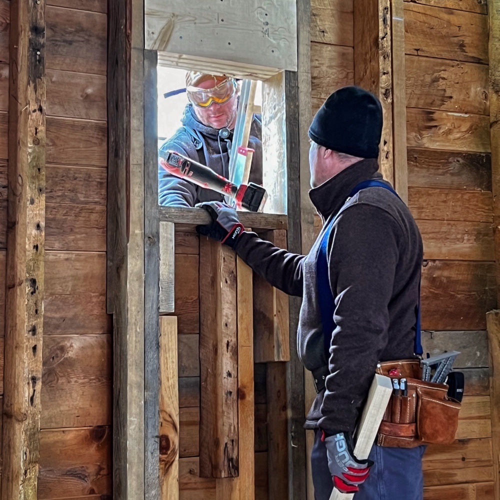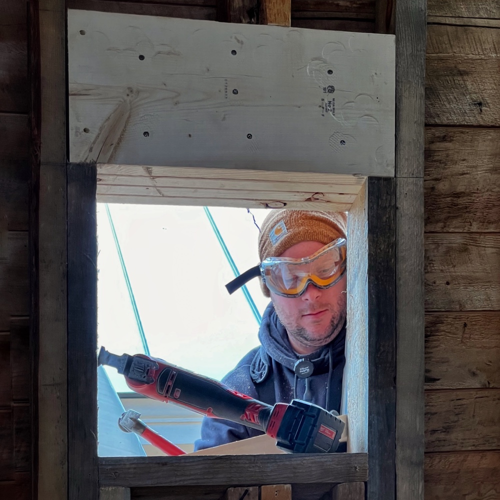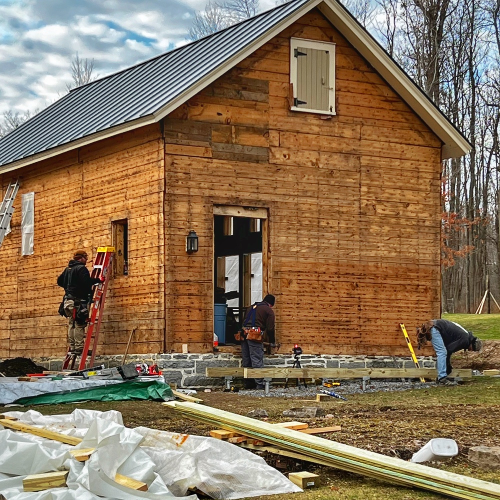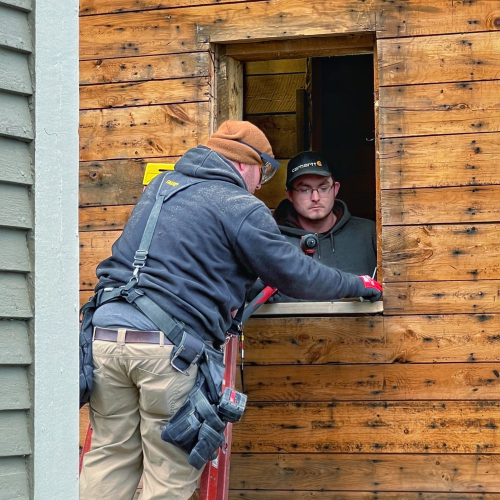I’m slightly obsessed with transitions and betweenness. Liminality and interstices. Metamorphosis, reawakening, and transformation inevitably weave themselves into my words about gardening and historic rehabilitation. In fact, in a not altogether exaggerated sense, Rosslyn Redux is a kind of carefree contemplation of thresholds, the art of thresholds, and the artifacts of crossing thresholds…
Transitions. Flux. Liminality. Interstices. Inflection. Evolving.
[…]
From carpentry fiasco (boathouse gangway) to carpentry triumph (house deck), from summer to autumn (bittersweet seasonality), from hale and hardy to COVID crash dummy, from perennially postponed icehouse rehab to 100% timely reboot, from Adirondacks to southwest,… We are awash in transitions! (Source: Transitions)

One of the most notable changes in the icehouse rehab is a considerable increase in apertures, transparency, and porosity. With an eye to more seamlessly integrating the interior and exterior experience while reducing the potentially confining ambience of such a small (approximately 18’ x 30’) structure, we have introduced lots of glass.
Windows and doors blur boundaries between the enclosed environment and the exterior views, landscape, hardscape, decks and courtyard. Within the interior we’ve also endeavored to maximize transparency and porosity by embracing an open plan.
Only the bathroom is fully enclosed. Other zones (entrance, coffee bar, main room, and loft study/studio/office) flow into one another permitting the small volume to feel more ample. Design continuity and viewshed integration enhance this sense of openness, favoring cohesion and harmony over spatial subdivision by function. And yet, subtle transitions (i.e. a doorway threshold, the staircase and banister to loft.) are present and necessary.
In these instances delineation and boundaries serve us. Sometimes the utility is practical. For example, the loft is enclosed with a banister that extends from the top of the staircase to the north and south knee walls. Although code compliance is the most obvious reason for this, the underpinning logic is that a railing enclosing the second-story loft ensures that we do not accidentally pitch off the edge. The porosity of railing and balusters affords transparency, but the sturdy boundary ensures safety, as much a visual cue (caution, stay back, etc.) as a functional restraint.
Flooring transitions and how they help differentiate space and use warrant careful consideration. This is true in the icehouse where the top stair riser meets the loft floor, representing a meeting of dissimilar materials (painted poplar staircase and sealed beech flooring) and a blurring of function (stair tread and flooring). It is also true in the elm and garapa threshold that I conceived and Peter created for the icehouse bathroom doorway.
The highly charactered elm — grown, harvested, aged, milled, and finished on Rosslyn’s property — will integrate with the ash and elm flooring in the main floor of the icehouse. (Source: Elm and Garapa Threshold)
Today’s update considers the passage from the east entrance and coffee bar area into the main room of the icehouse. In addition to a shift in function and feel, the 8’ flat ceiling in the entrance and coffee bar area opens up to a 2-story cathedral ceiling in the main room. Accentuating this transition with a pair of columns that flank the passageway adds a touch of drama and playfulness given the incongruity of the diminutive space and the dominant pillars.
The elm and ash flooring will run east-west, so a threshold of sorts, seamlessly conjoining while differentiating the two zones presented an opportunity. Thresholds — door treads, doorsills, etc. — signal the ending of one space and the beginning of another space. But they often function as weather barrier and/or doorstop as well, resulting in a profile raised above the floor plane. I did not desire this threshold to deviate from the floor. Subtler than a doorway threshold, I nevertheless wanted to offer a visual cue that a transition is being made between two zones, a perhaps subconscious delineation of usage.
I explained my vision, first to Hroth and subsequently to Peter, for a threshold running perpendicular to the flooring and wide enough to frame the column plinths equally around the outer perimeter. Fabricated out of the same ash or elm that we are using for the floor, I proposed a pair of book matched planks that would cause pause and invite interest. I asked them to think of this over-wide threshold, not as a throwaway intended simply to bridge otherwise similar areas of flooring, but instead as an integrated piece of art. A contiguous embellishment within the broader “tapestry” of the floor. Character-rich grain and coloration. Precise joinery, perhaps an inlaid bowtie if necessary and aesthetically pleasing. An interstitial experience/object as bold and intriguing as the columns that rest upon it.

As you can see, Peter has begun to transform the vision into reality. A mesmerizing tableau to be tread upon. The art of thresholds.

